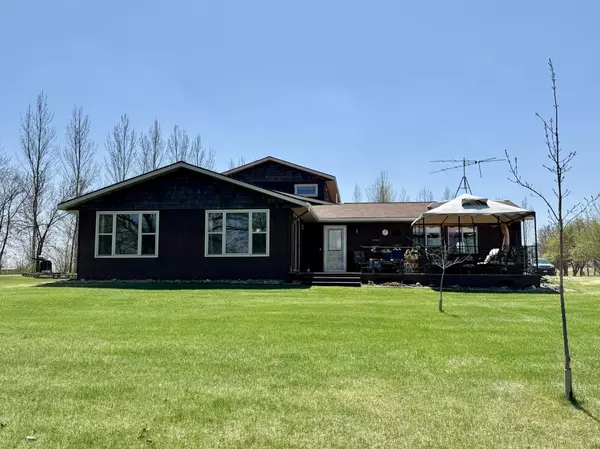GET MORE INFORMATION
$ 560,000
$ 594,900 5.9%
20951 S Sand Lake RD Pelican Rapids, MN 56572
3 Beds
3 Baths
3,308 SqFt
UPDATED:
Key Details
Sold Price $560,000
Property Type Single Family Home
Sub Type Single Family Residence
Listing Status Sold
Purchase Type For Sale
Square Footage 3,308 sqft
Price per Sqft $169
MLS Listing ID 6679282
Sold Date 08/01/25
Bedrooms 3
Full Baths 2
Three Quarter Bath 1
Year Built 2005
Annual Tax Amount $3,781
Tax Year 2025
Contingent None
Lot Size 5.350 Acres
Acres 5.35
Lot Dimensions 303 x 373 irregular
Property Sub-Type Single Family Residence
Property Description
Location
State MN
County Otter Tail
Zoning Shoreline
Body of Water Sand Lake (Scambler Twp.)
Rooms
Basement Concrete, Slab
Interior
Heating Boiler, Dual, Forced Air, Fireplace(s)
Cooling Central Air
Fireplaces Number 2
Fireplaces Type Electric, Family Room, Gas, Living Room
Fireplace Yes
Appliance Dishwasher, Dryer, Electric Water Heater, Fuel Tank - Rented, Microwave, Range, Refrigerator, Washer
Exterior
Parking Features Attached Garage, Gravel, Garage Door Opener, Heated Garage, Multiple Garages, Storage
Garage Spaces 2.0
Waterfront Description Lake Front
View Y/N Lake
View Lake
Road Frontage No
Building
Story Two
Foundation 2468
Sewer Private Sewer, Tank with Drainage Field
Water Private, Sand Point, Well
Level or Stories Two
Structure Type Engineered Wood,Shake Siding,Wood Siding
New Construction false
Schools
School District Pelican Rapids





