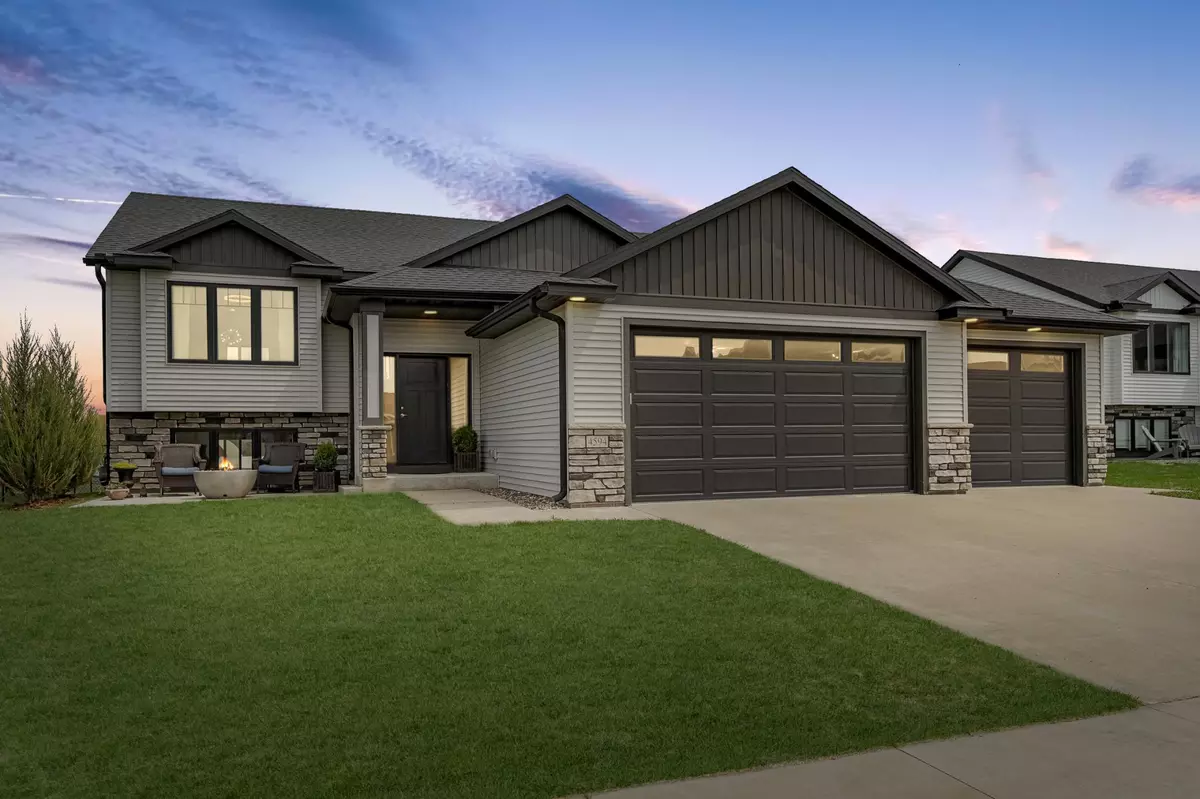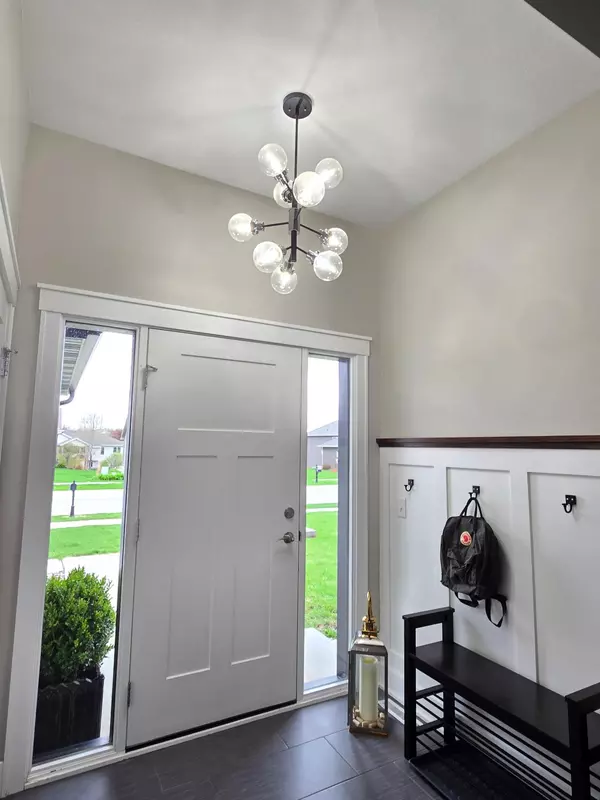4594 Buckingham DR NW Rochester, MN 55901
5 Beds
3 Baths
2,808 SqFt
UPDATED:
Key Details
Property Type Single Family Home
Sub Type Single Family Residence
Listing Status Active
Purchase Type For Sale
Square Footage 2,808 sqft
Price per Sqft $181
Subdivision Essex Estates 5Th Sub
MLS Listing ID 6704012
Bedrooms 5
Full Baths 1
Three Quarter Bath 2
Year Built 2019
Annual Tax Amount $5,058
Tax Year 2024
Contingent None
Lot Size 10,018 Sqft
Acres 0.23
Lot Dimensions 80x127x80x123
Property Sub-Type Single Family Residence
Property Description
Inside, blonde oak hardwood floors flow through an open-concept kitchen, dining, and living area with vaulted ceilings and a sliding glass door that opens to a potential future deck - ideal for expanding your entertaining space. The home blends modern comfort w/ timeless design.
The main floor features three bedrooms, including a spacious owner's suite with a walk-in closet, double sinks, and a fully tiled shower. Very rare to find in a split entry is the very convenient main-floor laundry! The 2nd full bath is in the hallway w/ easy access to the living area & bedrooms.
The newly finished lower level provides even more space to relax, including a third bathroom with a tiled shower & floating vanity, plus two additional bedrooms - perfect for guests, an office, or a workout room.
A large family room offers two distinct areas for entertaining, from a cozy TV nook to a play or seating space. Step outside through the walk-out to a generous patio and fully fenced backyard, ideal for summer evenings or pets. A second front patio offers another peaceful outdoor option to suit your mood.
Location
State MN
County Olmsted
Zoning Residential-Single Family
Rooms
Basement Finished, Full, Walkout
Dining Room Kitchen/Dining Room
Interior
Heating Forced Air
Cooling Central Air
Fireplace No
Appliance Air-To-Air Exchanger, Dishwasher, Disposal, Dryer, ENERGY STAR Qualified Appliances, Gas Water Heater, Microwave, Range, Refrigerator, Stainless Steel Appliances, Washer
Exterior
Parking Features Attached Garage, Concrete
Garage Spaces 3.0
Fence Full
Roof Type Asphalt
Building
Story Split Entry (Bi-Level)
Foundation 1502
Sewer City Sewer/Connected
Water City Water/Connected
Level or Stories Split Entry (Bi-Level)
Structure Type Vinyl Siding
New Construction false
Schools
Elementary Schools Overland
Middle Schools Dakota
High Schools John Marshall
School District Rochester





