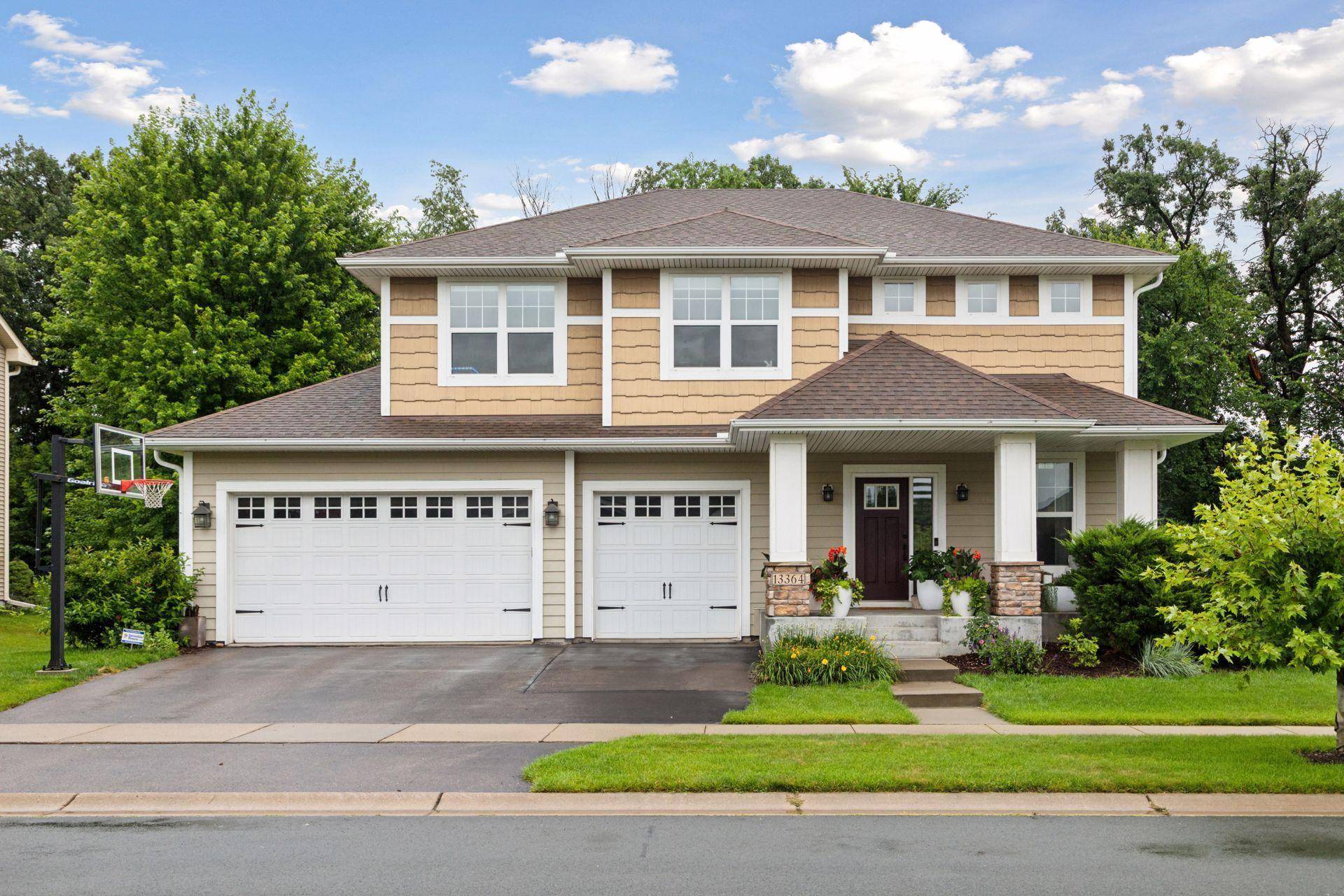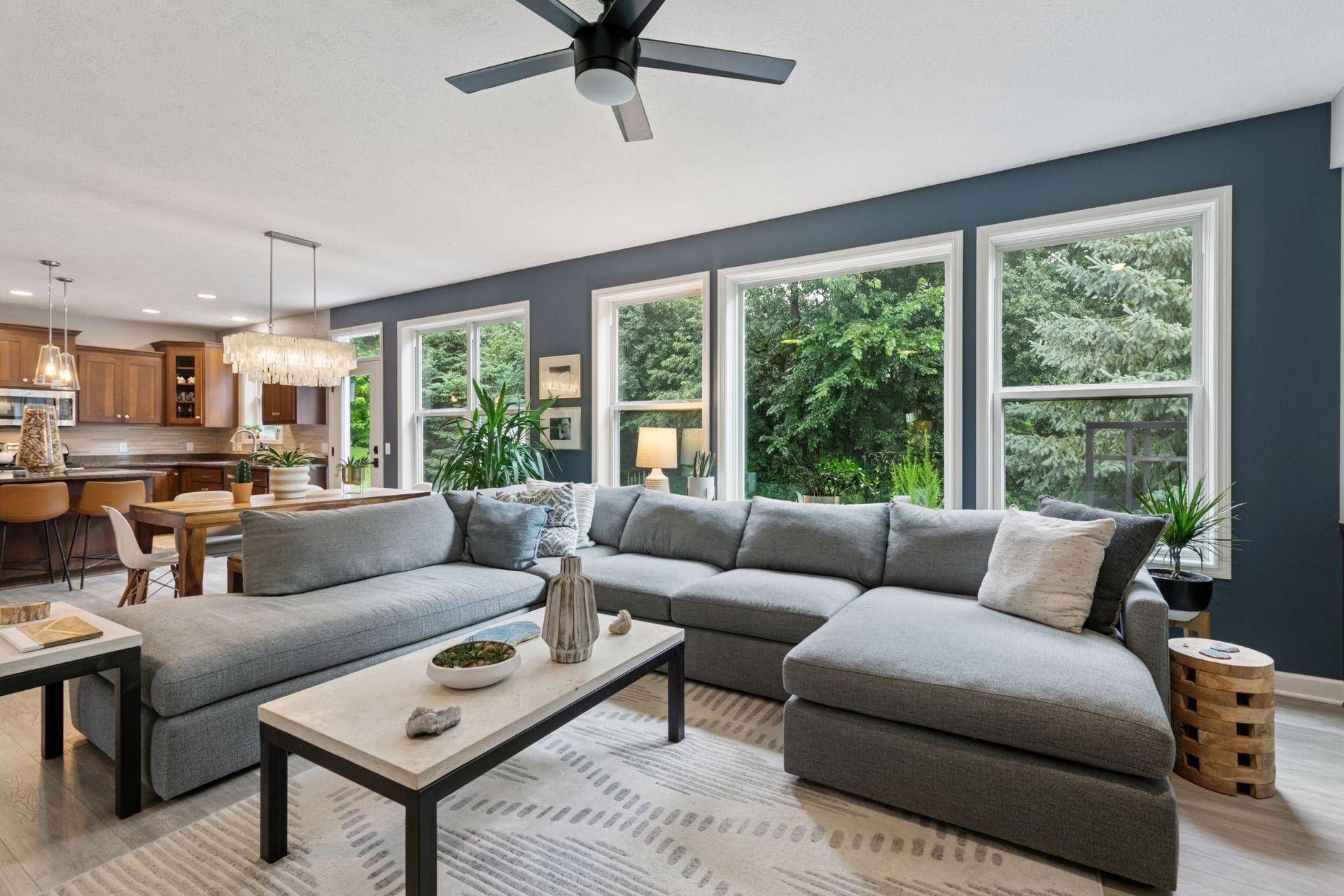13364 Carlingford LN Rosemount, MN 55068
5 Beds
4 Baths
3,720 SqFt
UPDATED:
Key Details
Property Type Single Family Home
Sub Type Single Family Residence
Listing Status Coming Soon
Purchase Type For Sale
Square Footage 3,720 sqft
Price per Sqft $174
Subdivision Glendalough 4Th Add
MLS Listing ID 6754729
Bedrooms 5
Full Baths 2
Half Baths 1
Three Quarter Bath 1
HOA Fees $250/qua
Year Built 2011
Annual Tax Amount $6,260
Tax Year 2025
Contingent None
Lot Size 10,890 Sqft
Acres 0.25
Lot Dimensions 75x145x75x145
Property Sub-Type Single Family Residence
Property Description
This impressive two-story home features 5 bedrooms, 4 bathrooms, and a 3-car garage, all set on a beautifully landscaped lot with mature trees, vibrant perennials, and excellent curb appeal.
Step inside to a dramatic two-story great room filled with natural light, highlighted by luxury vinyl plank flooring, custom designer lighting, and on-trend décor throughout. The open-concept main level includes a cozy stone fireplace, a wall of windows overlooking the backyard, and a well-appointed kitchen with a center island, abundant cabinetry, and stainless steel appliances—perfect for entertaining or everyday living. Just off the entry, enjoy a stunning built-in wine bar with custom cabinetry, stylish tile backsplash, beverage fridge, and open shelving—a perfect space to host or unwind.
Upstairs, you'll find four bedrooms, a spacious loft, and a conveniently located laundry room. The primary suite offers a relaxing retreat with a large walk-in closet and a beautifully updated en suite bathroom featuring dual vanities, a separate shower, and a soaking tub.
The finished lower level includes a brand-new carpet, a spacious fifth bedroom, a large family room, and ample storage. Step outside to enjoy a private backyard oasis with a patio perfect for gatherings. The lot extends well beyond the treeline, offering privacy or the opportunity to clear space for expanded yard use.
Additional highlights include professionally designed landscaping with flowering beds, manicured shrubs, and a welcoming front porch.
Enjoy all the community has to offer with neighborhood amenities including a pool, playground, and scenic walking trails.
Location
State MN
County Dakota
Zoning Residential-Single Family
Rooms
Basement Egress Window(s), Finished, Full
Interior
Heating Forced Air
Cooling Central Air
Fireplaces Number 1
Fireplaces Type Gas
Fireplace Yes
Appliance Dishwasher, Dryer, Microwave, Range, Refrigerator, Stainless Steel Appliances, Water Softener Owned
Exterior
Parking Features Attached Garage, Asphalt, Garage Door Opener
Garage Spaces 3.0
Fence None
Pool Below Ground, Shared
Building
Story Two
Foundation 1260
Sewer City Sewer/Connected
Water City Water/Connected
Level or Stories Two
Structure Type Fiber Cement
New Construction false
Schools
School District Rosemount-Apple Valley-Eagan
Others
HOA Fee Include Shared Amenities
Restrictions Mandatory Owners Assoc





