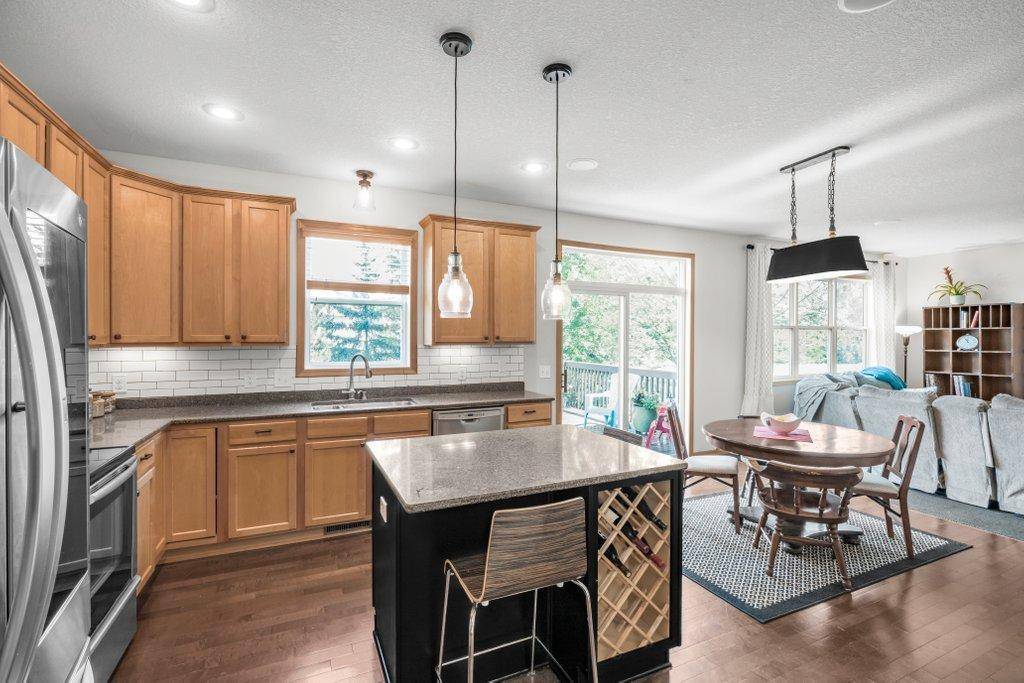1823 Red Oak RDG Carver, MN 55315
5 Beds
4 Baths
3,062 SqFt
OPEN HOUSE
Thu Jul 24, 4:00pm - 6:00pm
UPDATED:
Key Details
Property Type Single Family Home
Sub Type Single Family Residence
Listing Status Coming Soon
Purchase Type For Sale
Square Footage 3,062 sqft
Price per Sqft $159
Subdivision Spring Creek
MLS Listing ID 6759007
Bedrooms 5
Full Baths 2
Half Baths 1
Three Quarter Bath 1
HOA Fees $629/ann
Year Built 2006
Annual Tax Amount $5,242
Tax Year 2024
Contingent None
Lot Size 0.310 Acres
Acres 0.31
Lot Dimensions 63x144x122x169
Property Sub-Type Single Family Residence
Property Description
Step inside to find a spacious main level featuring a two-story vaulted great room and a cozy living room anchored by a gas fireplace—perfect for relaxing evenings. The kitchen features granite countertops, a tiled backsplash, stainless steel appliances, and a center island that flows into the informal dining area. A convenient laundry room and half bath are located just off the attached 2-car garage.
Upstairs, you'll find four generously sized bedrooms, including a private primary suite with tray vaulted ceilings, a private full bath with a jetted tub, separate shower, double vanity, and a large walk-in closet. A full hallway bathroom serves the additional bedrooms.
The newly finished lower level offers even more living space with a 5th bedroom, versatile family room, ¾ bath with walk-in shower, and ample storage in the dedicated storage and utility rooms.
Enjoy time outside on the front porch, deck, or paver patio—ideal spaces for relaxing or entertaining. Fresh paint throughout the home adds to the move-in-ready appeal. This one checks all the boxes—space, style, and location. Don't wait—this home won't last long!
Location
State MN
County Carver
Zoning Residential-Single Family
Rooms
Basement Daylight/Lookout Windows, Egress Window(s), Finished, Concrete, Storage Space, Sump Pump
Dining Room Informal Dining Room, Kitchen/Dining Room
Interior
Heating Forced Air, Fireplace(s), Humidifier, Zoned
Cooling Central Air
Fireplaces Number 1
Fireplaces Type Gas, Living Room
Fireplace Yes
Appliance Dishwasher, Disposal, Dryer, Humidifier, Gas Water Heater, Microwave, Range, Refrigerator, Stainless Steel Appliances, Washer, Water Softener Owned
Exterior
Parking Features Attached Garage, Asphalt
Garage Spaces 2.0
Pool None
Roof Type Age Over 8 Years
Building
Lot Description Many Trees
Story Two
Foundation 1088
Sewer City Sewer/Connected
Water City Water/Connected
Level or Stories Two
Structure Type Vinyl Siding
New Construction false
Schools
School District Eastern Carver County Schools
Others
HOA Fee Include Other,Trash





