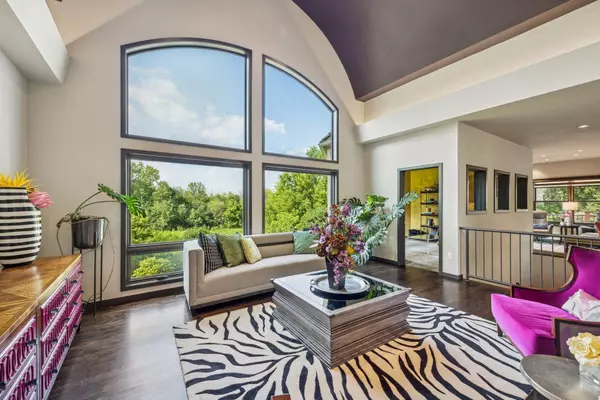16720 45th AVE N Plymouth, MN 55446
5 Beds
5 Baths
5,289 SqFt
UPDATED:
Key Details
Property Type Single Family Home
Sub Type Single Family Residence
Listing Status Coming Soon
Purchase Type For Sale
Square Footage 5,289 sqft
Price per Sqft $278
Subdivision Golfview Estates
MLS Listing ID 6756255
Bedrooms 5
Full Baths 1
Half Baths 2
Three Quarter Bath 2
HOA Fees $260/ann
Year Built 1993
Annual Tax Amount $11,692
Tax Year 2025
Contingent None
Lot Size 0.440 Acres
Acres 0.44
Lot Dimensions 110X175X110X172
Property Sub-Type Single Family Residence
Property Description
Location
State MN
County Hennepin
Zoning Residential-Single Family
Rooms
Basement Finished, Walkout
Dining Room Kitchen/Dining Room
Interior
Heating Forced Air
Cooling Central Air
Fireplaces Number 2
Fireplaces Type Two Sided, Family Room, Gas, Living Room
Fireplace Yes
Appliance Dishwasher, Disposal, Dryer, Exhaust Fan, Microwave, Range, Refrigerator, Stainless Steel Appliances, Washer, Wine Cooler
Exterior
Parking Features Attached Garage, Asphalt, Garage Door Opener
Garage Spaces 3.0
Roof Type Shake
Building
Story One
Foundation 2861
Sewer City Sewer/Connected
Water City Water/Connected
Level or Stories One
Structure Type Brick/Stone,Stucco
New Construction false
Schools
School District Wayzata
Others
HOA Fee Include Other
Virtual Tour https://tours.spacecrafting.com/n-5zhjvw





