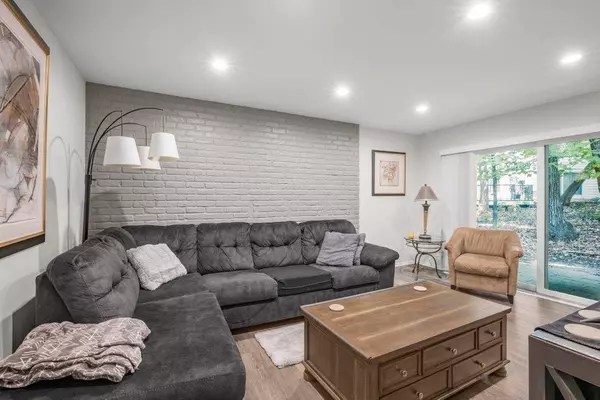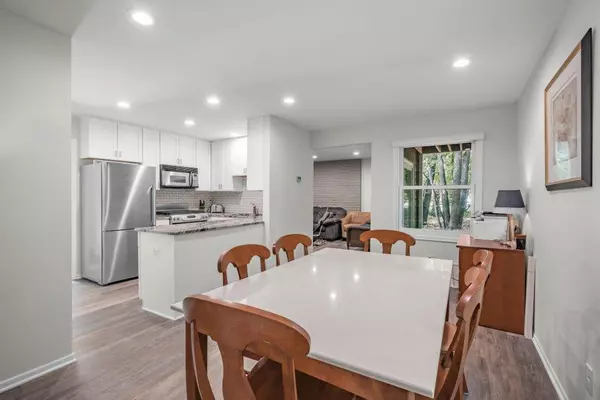8781 Basswood RD Eden Prairie, MN 55344
3 Beds
3 Baths
1,368 SqFt
UPDATED:
Key Details
Property Type Townhouse
Sub Type Townhouse Side x Side
Listing Status Active
Purchase Type For Sale
Square Footage 1,368 sqft
Price per Sqft $237
Subdivision Basswoods 1St Twnhs Add
MLS Listing ID 6765583
Bedrooms 3
Full Baths 1
Half Baths 2
HOA Fees $390/mo
Year Built 1974
Annual Tax Amount $3,252
Tax Year 2025
Contingent None
Lot Size 1,742 Sqft
Acres 0.04
Lot Dimensions common
Property Sub-Type Townhouse Side x Side
Property Description
Key Features: Gourmet Kitchen: Enjoy cooking in the brand-new kitchen equipped with stainless steel appliances, sleek under-cabinet lighting, and ample storage space.
Updated Bathrooms: The home features three newly renovated bathrooms, including a convenient main floor half bath, a full bath on the upper level, and an ensuite half bath for added privacy.
Modern Interiors: Experience the luxury of all-new flooring and contemporary lighting throughout the home, creating a warm and inviting atmosphere.
Outdoor Living: Relax on your private deck and patio, perfect for entertaining or enjoying a quiet evening outdoors.
Cozy Fireplace: Gather around the charming fireplace, adding a touch of coziness to your living space.
Spacious Garage: Benefit from a large detached 2-car garage, providing ample storage and parking space.
Community Amenities: As a resident of The Preserve, you'll have access to a range of amenities, including: A refreshing pool for those hot summer days. Well-maintained tennis courts for sports enthusiasts. A natural beach area for relaxation
Rental options for a party/game room, perfect for hosting events. Scenic trails for walking, jogging, or biking
This townhome offers a unique opportunity to enjoy modern living in a fantastic location with access to excellent community amenities. Don't miss out on this exceptional property!
Location
State MN
County Hennepin
Zoning Residential-Single Family
Rooms
Basement None
Dining Room Kitchen/Dining Room, Separate/Formal Dining Room
Interior
Heating Forced Air, Fireplace(s)
Cooling Central Air
Fireplaces Number 1
Fireplaces Type Living Room, Wood Burning
Fireplace No
Appliance Dishwasher, Dryer, Microwave, Range, Refrigerator, Washer
Exterior
Parking Features Assigned, Detached, Asphalt, Shared Driveway, Electric, Garage Door Opener, No Int Access to Dwelling, Secured, Storage
Garage Spaces 2.0
Fence None
Pool Below Ground, Shared
Waterfront Description Association Access
Roof Type Asphalt
Building
Lot Description Zero Lot Line
Story Two
Foundation 672
Sewer City Sewer/Connected
Water City Water/Connected
Level or Stories Two
Structure Type Vinyl Siding
New Construction false
Schools
School District Eden Prairie
Others
HOA Fee Include Beach Access,Hazard Insurance,Lawn Care,Other,Maintenance Grounds,Parking,Professional Mgmt,Trash,Shared Amenities,Snow Removal
Restrictions Pets - Cats Allowed,Pets - Dogs Allowed,Pets - Weight/Height Limit





