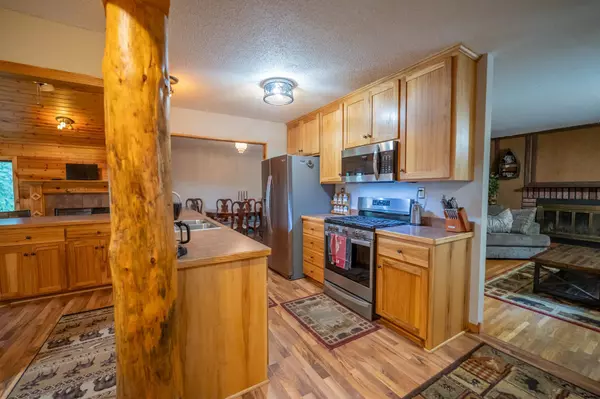25704 Highway 47 NW Stanford Twp, MN 55040
4 Beds
4 Baths
3,306 SqFt
UPDATED:
Key Details
Property Type Single Family Home
Sub Type Single Family Residence
Listing Status Coming Soon
Purchase Type For Sale
Square Footage 3,306 sqft
Price per Sqft $223
MLS Listing ID 6765563
Bedrooms 4
Full Baths 2
Half Baths 1
Three Quarter Bath 1
Year Built 1975
Annual Tax Amount $3,345
Tax Year 2025
Contingent None
Lot Size 9.630 Acres
Acres 9.63
Lot Dimensions Irregular
Property Sub-Type Single Family Residence
Property Description
• Single-family home with three upstairs bedrooms, including a private primary suite
• Spacious eat-in kitchen, formal dining room, and two living rooms on the main level
• Three bathrooms and convenient main-level laundry
• Open floor plan with large windows for abundant natural light
• Partially finished lower level with a large family room, bar, additional storage, and space for another family room
• Outdoor amenities include a fenced backyard, patio, two decks, and a gazebo
Mother-in-Law Apartment, home office or those looking to rent out a space:
• Attached to the main house via a two-car garage
• Features a living room, kitchen, bedroom, laundry, and private deck, all on one level
Property Features:
• 9.63 acres of land, located just off County Road 47, about 20 minutes north of Anoka
• Fenced paddock ready for horses
• Lean-to building with storage
• Six-car pole barn garage (potentially expandable to hold eight cars) Prefect to rent for boat, cars or other storage
• Six-stall barn connected to the paddock, plus additional storage
This property is a rare find, perfect for hobby farmers, entrepreneurs, or anyone seeking a versatile space. Rent out the mother-in-law apartment, use it for your business, or enjoy it as extra living space when family or friends stay the night. With its unique amenities and endless potential, you need to see it to believe it. Schedule a visit today!
Location
State MN
County Isanti
Zoning Residential-Single Family
Rooms
Basement Block, Daylight/Lookout Windows, Finished, Full, Storage Space
Dining Room Breakfast Bar, Breakfast Area, Eat In Kitchen, Informal Dining Room, Kitchen/Dining Room, Living/Dining Room, Separate/Formal Dining Room
Interior
Heating Forced Air
Cooling Central Air
Fireplaces Number 1
Fireplaces Type Wood Burning
Fireplace Yes
Appliance Cooktop, Dishwasher, Dryer, Electric Water Heater, Water Filtration System, Microwave, Range, Refrigerator, Stainless Steel Appliances, Water Softener Rented
Exterior
Parking Features Attached Garage, Gravel, Concrete, Finished Garage, Garage Door Opener, Multiple Garages
Garage Spaces 8.0
Fence Chain Link
Pool None
Roof Type Age 8 Years or Less,Asphalt
Building
Story One
Foundation 2224
Sewer Septic System Compliant - Yes, Tank with Drainage Field
Water Private, Well
Level or Stories One
Structure Type Vinyl Siding
New Construction false
Schools
School District St. Francis





