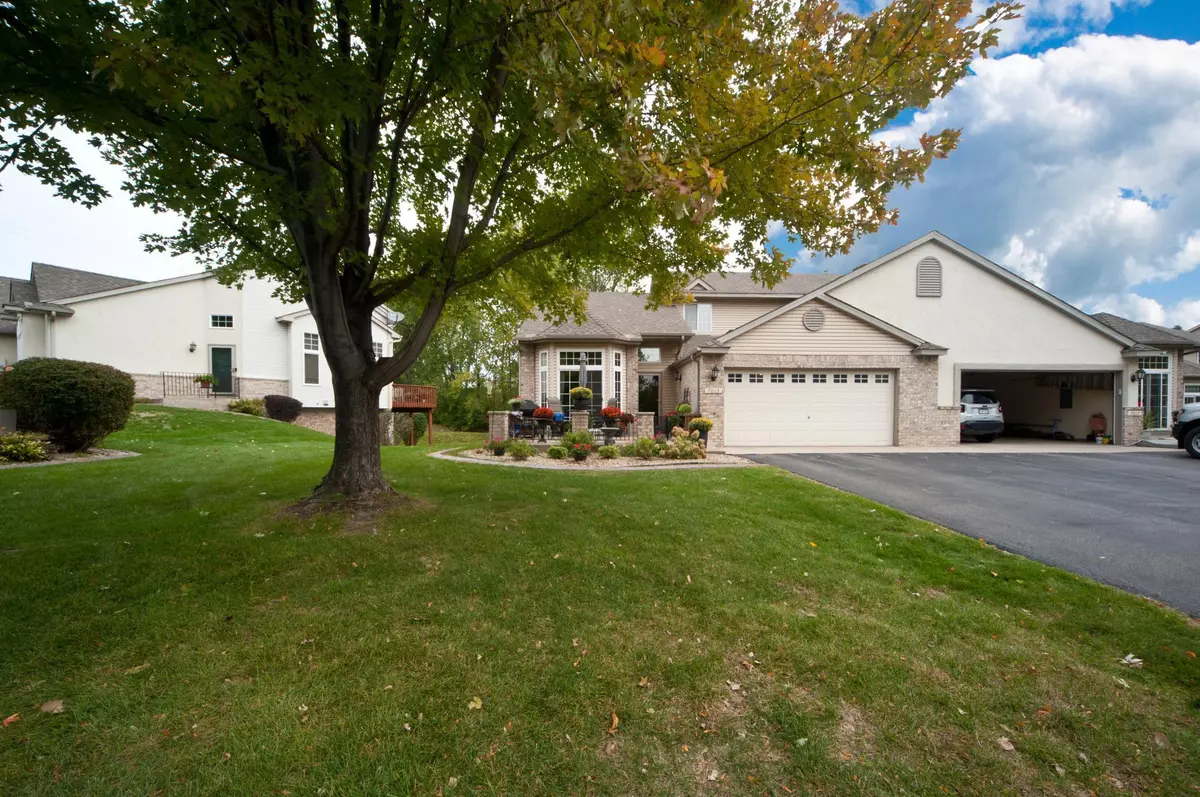7013 Connelly CT Savage, MN 55378
3 Beds
4 Baths
2,988 SqFt
OPEN HOUSE
Thu Aug 14, 4:30pm - 6:30pm
UPDATED:
Key Details
Property Type Townhouse
Sub Type Townhouse Side x Side
Listing Status Coming Soon
Purchase Type For Sale
Square Footage 2,988 sqft
Price per Sqft $160
Subdivision Connelly Ponds
MLS Listing ID 6714991
Bedrooms 3
Full Baths 2
Half Baths 1
Three Quarter Bath 1
HOA Fees $409/mo
Year Built 1999
Annual Tax Amount $4,630
Tax Year 2025
Contingent None
Lot Size 3,049 Sqft
Acres 0.07
Lot Dimensions Irregular
Property Sub-Type Townhouse Side x Side
Property Description
The upper level provides for the perfect guest suite or office space with a roomy loft area, full bath,
large bedroom, and walk-in closet.
The beautifully finished lower level is ideal for entertaining, featuring a large living room with a second gas fireplace and an additional sitting or exercise area with a spacious hobby room. The lower level also includes the 3rd spacious bedroom and 3/4 bathroom. Plus, there is over 300 sq ft of unfinished storage space! The laundry room is located conveniently on the main level as you enter from the garage with a modern floor plan.
Additional highlights include the striking architectural details, and pride of ownership throughout. Enjoy evening walks in the popular Savage Community Parks just a block away.
This home is a true gem, offering main level living, privacy, convenience and tranquility.
Move in ready and quick close possible.
Location
State MN
County Scott
Zoning Residential-Single Family
Rooms
Basement Block, Daylight/Lookout Windows, Drain Tiled, Drainage System, Finished, Full, Concrete, Storage Space, Sump Pump
Dining Room Breakfast Bar, Breakfast Area, Eat In Kitchen, Informal Dining Room, Living/Dining Room, Separate/Formal Dining Room
Interior
Heating Forced Air, Fireplace(s)
Cooling Central Air
Fireplaces Number 2
Fireplaces Type Brick, Family Room, Gas
Fireplace Yes
Appliance Chandelier, Dishwasher, Disposal, Double Oven, Dryer, ENERGY STAR Qualified Appliances, Exhaust Fan, Humidifier, Gas Water Heater, Microwave, Range, Refrigerator, Stainless Steel Appliances, Washer, Water Softener Owned
Exterior
Parking Features Attached Garage, Asphalt
Garage Spaces 2.0
Roof Type Age Over 8 Years,Architectural Shingle
Building
Lot Description Public Transit (w/in 6 blks), Many Trees
Story One and One Half
Foundation 1272
Sewer City Sewer/Connected
Water City Water/Connected
Level or Stories One and One Half
Structure Type Brick/Stone,Vinyl Siding
New Construction false
Schools
School District Prior Lake-Savage Area Schools
Others
HOA Fee Include Maintenance Structure,Hazard Insurance,Lawn Care,Maintenance Grounds,Professional Mgmt,Trash,Snow Removal
Restrictions Architecture Committee,Mandatory Owners Assoc,Pets - Breed Restriction,Pets - Cats Allowed,Pets - Dogs Allowed,Pets - Number Limit,Pets - Weight/Height Limit,Rental Restrictions May Apply





