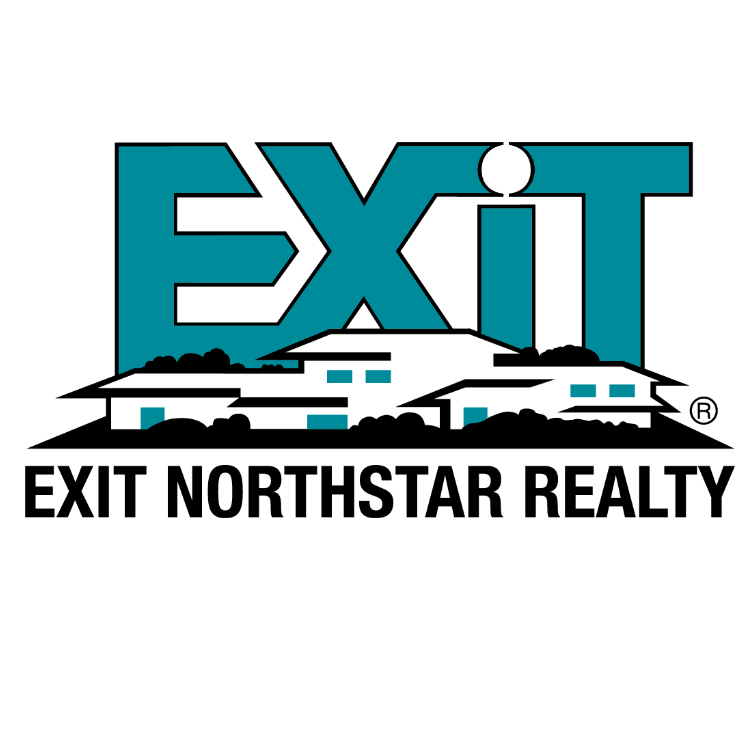
504 E 135th ST Burnsville, MN 55337
3 Beds
3 Baths
2,314 SqFt
UPDATED:
Key Details
Property Type Single Family Home
Sub Type Single Family Residence
Listing Status Active
Purchase Type For Sale
Square Footage 2,314 sqft
Price per Sqft $172
Subdivision Chateaulin 4Th Add
MLS Listing ID 6771041
Bedrooms 3
Full Baths 1
Half Baths 1
Three Quarter Bath 1
Year Built 1973
Annual Tax Amount $4,484
Tax Year 2025
Contingent None
Lot Size 10,890 Sqft
Acres 0.25
Lot Dimensions 75x108x111x133
Property Sub-Type Single Family Residence
Property Description
The private backyard is perfect for grilling, gatherings, or quiet evenings outdoors. You'll love the setting and seclusion of the mature trees.
Inside, you'll find 3 bedrooms on one level, ample storage, and versatile spaces to fit any lifestyle. The lower level is designed for flexibility—ideal for a home office, rec room, or game night. A massive mudroom with direct garage access adds practicality and organization.
Located in a quiet neighborhood yet close to parks, schools, shopping, and highway access, this home is move-in ready and waiting for you!
Location
State MN
County Dakota
Zoning Residential-Single Family
Rooms
Basement Block, Daylight/Lookout Windows, Finished, Full
Dining Room Breakfast Bar, Informal Dining Room, Kitchen/Dining Room
Interior
Heating Forced Air
Cooling Central Air
Fireplaces Number 2
Fireplaces Type Family Room, Living Room
Fireplace Yes
Appliance Cooktop, Dishwasher, Dryer, Microwave, Range, Refrigerator
Exterior
Parking Features Attached Garage, Tuckunder Garage
Garage Spaces 2.0
Building
Lot Description Many Trees
Story Three Level Split
Foundation 1152
Sewer City Sewer/Connected
Water City Water/Connected
Level or Stories Three Level Split
Structure Type Vinyl Siding
New Construction false
Schools
School District Rosemount-Apple Valley-Eagan






