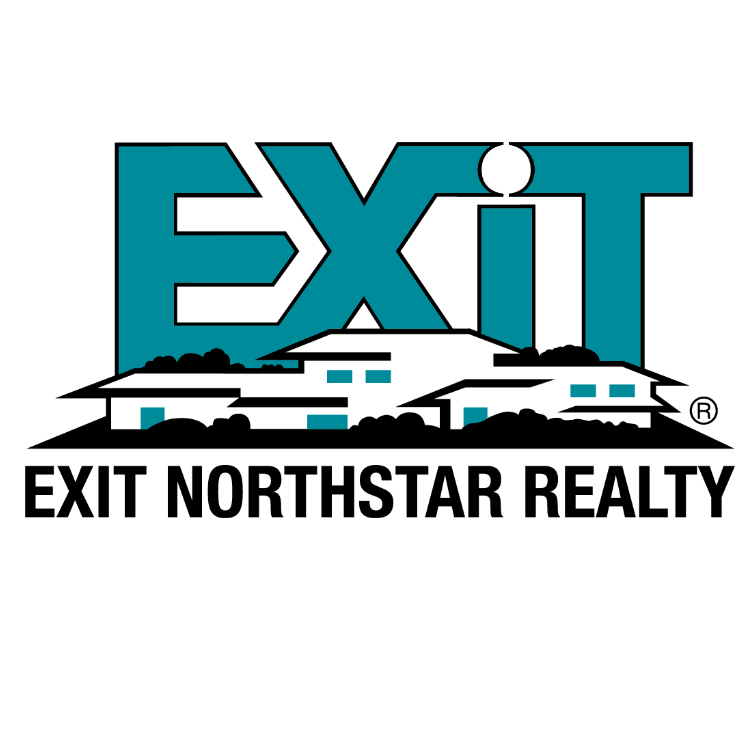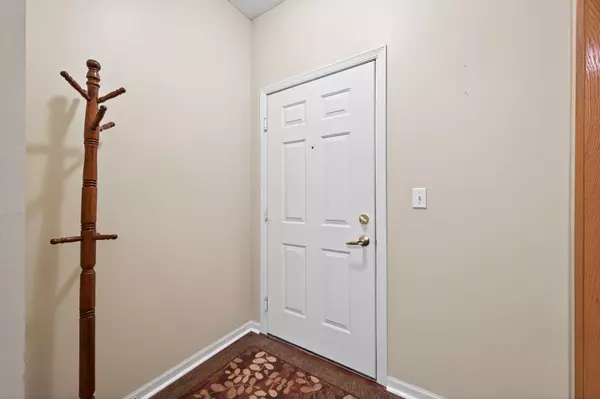
1941 Ford Pkwy #102 Saint Paul, MN 55116
2 Beds
2 Baths
1,230 SqFt
UPDATED:
Key Details
Property Type Condo
Sub Type Low Rise
Listing Status Coming Soon
Purchase Type For Sale
Square Footage 1,230 sqft
Price per Sqft $264
Subdivision Cic 432 Pkwy Commons Condo
MLS Listing ID 6789528
Bedrooms 2
Full Baths 1
Three Quarter Bath 1
HOA Fees $500/mo
Year Built 2002
Annual Tax Amount $4,704
Tax Year 2025
Contingent None
Lot Size 0.640 Acres
Acres 0.64
Lot Dimensions common
Property Sub-Type Low Rise
Property Description
Location
State MN
County Ramsey
Zoning Residential-Single Family
Rooms
Family Room Amusement/Party Room
Basement None
Dining Room Eat In Kitchen, Informal Dining Room, Kitchen/Dining Room
Interior
Heating Forced Air
Cooling Central Air
Fireplace No
Appliance Dishwasher, Dryer, Microwave, Range, Refrigerator, Washer
Exterior
Parking Features Assigned, Attached Garage, Heated Garage, Parking Garage, Tuckunder Garage
Garage Spaces 1.0
Roof Type Age Over 8 Years,Flat
Building
Lot Description Public Transit (w/in 6 blks), Many Trees
Story One
Foundation 1230
Sewer City Sewer - In Street
Water City Water - In Street
Level or Stories One
Structure Type Brick/Stone
New Construction false
Schools
School District St. Paul
Others
HOA Fee Include Maintenance Structure,Hazard Insurance,Lawn Care,Maintenance Grounds,Trash,Sewer,Shared Amenities
Restrictions Mandatory Owners Assoc,Pets - Cats Allowed,Pets - Dogs Allowed,Pets - Number Limit,Pets - Weight/Height Limit,Rental Restrictions May Apply,Seniors - 55+






