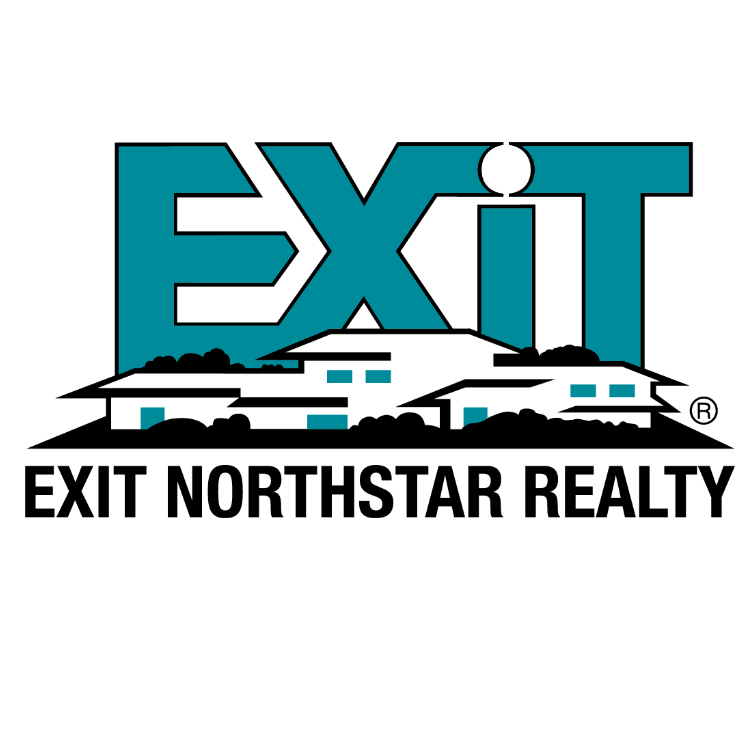$365,000
$360,000
1.4%For more information regarding the value of a property, please contact us for a free consultation.
921 Florida ST SW Lonsdale, MN 55046
5 Beds
4 Baths
3,016 SqFt
Key Details
Sold Price $365,000
Property Type Single Family Home
Sub Type Single Family Residence
Listing Status Sold
Purchase Type For Sale
Square Footage 3,016 sqft
Price per Sqft $121
Subdivision Heritage Estates 2Nd Add
MLS Listing ID 6101057
Sold Date 11/15/21
Bedrooms 5
Full Baths 2
Half Baths 1
Three Quarter Bath 1
Year Built 2000
Annual Tax Amount $4,340
Tax Year 2021
Contingent None
Lot Size 10,018 Sqft
Acres 0.23
Lot Dimensions 76x132x76x135
Property Sub-Type Single Family Residence
Property Description
This immaculately maintained 5BR, 4BA home w/ private backyard is close to trails and parks, and just a few minutes walk to the elementary school. Students in the area also have the option to enroll in the New Prague school district. Enjoy morning coffee on the adorable front porch! Warm neutral décor throughout this open concept floor plan. Kitchen has gorgeous alder cabinets, handsome granite countertops, and a corner pantry. Main floor bedroom, laundry & bath. 3 bedrooms on one level, including master with private bath, soaker tub, and walk-in closet. Upgraded flooring is beautiful and durable, and compliments the hearty stone fireplace. Finished walk out lower level. Impossible to find this kind of quality at this price point!
Location
State MN
County Rice
Zoning Residential-Single Family
Rooms
Basement Finished, Partially Finished, Walkout
Dining Room Eat In Kitchen
Interior
Heating Forced Air, Fireplace(s)
Cooling Central Air
Fireplaces Number 2
Fireplaces Type Family Room, Gas, Living Room, Stone
Fireplace Yes
Appliance Dishwasher, Disposal, Dryer, Microwave, Range, Refrigerator, Washer
Exterior
Parking Features Attached Garage
Garage Spaces 2.0
Roof Type Asphalt
Building
Lot Description Tree Coverage - Light
Story Two
Foundation 1275
Sewer City Sewer/Connected
Water City Water/Connected
Level or Stories Two
Structure Type Vinyl Siding
New Construction false
Schools
School District Tri-City United
Read Less
Want to know what your home might be worth? Contact us for a FREE valuation!

Our team is ready to help you sell your home for the highest possible price ASAP






