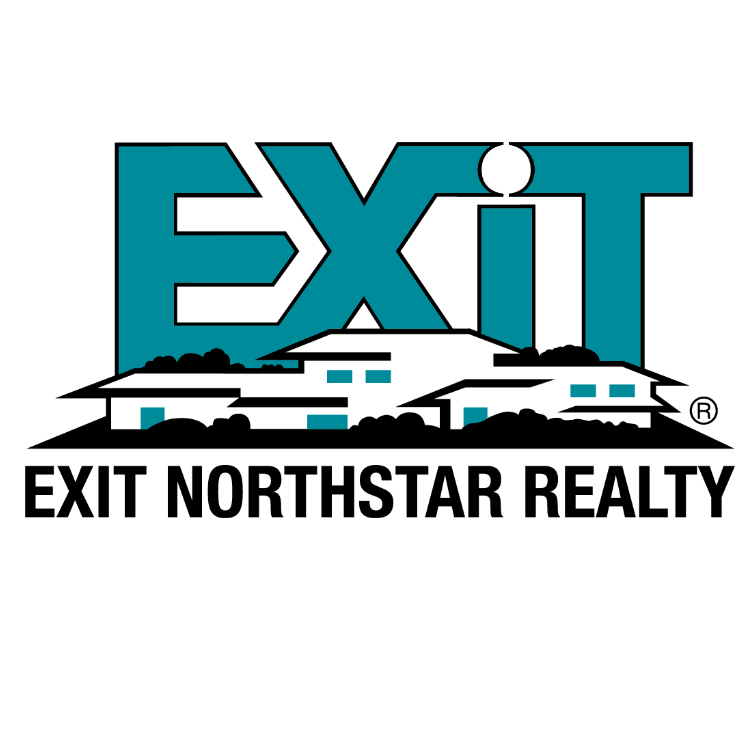$1,053,500
$1,095,000
3.8%For more information regarding the value of a property, please contact us for a free consultation.
12180 Upper Heather AVE N Hugo, MN 55038
5 Beds
4 Baths
5,762 SqFt
Key Details
Sold Price $1,053,500
Property Type Single Family Home
Sub Type Single Family Residence
Listing Status Sold
Purchase Type For Sale
Square Footage 5,762 sqft
Price per Sqft $182
MLS Listing ID 5220430
Sold Date 06/25/19
Bedrooms 5
Full Baths 2
Half Baths 1
Three Quarter Bath 1
Year Built 1990
Annual Tax Amount $10,786
Tax Year 2019
Contingent None
Lot Size 4.800 Acres
Acres 4.8
Lot Dimensions 271x705x122x585x276
Property Sub-Type Single Family Residence
Property Description
Country Colonial on 5 acres in Dellwood Ridge. Estate setting complete circular driveway, in-ground pool, and incredible southern views for miles. Perfectly maintained home with a classic mix of white enameled wood work and rich cherry cabinetry. Plenty of space for family and friends on all levels. Formal entry for guests plus a second door for the kids. Huge exercise room off the master suite. Out-building has its own driveway and a bonus room above. Perfect for the collector or lawn toys. New mechanicals make this one totally turn key. You'll love it before you step in the front door!
Location
State MN
County Washington
Zoning Residential-Single Family
Rooms
Basement Block, Daylight/Lookout Windows, Drain Tiled, Egress Window(s), Finished, Full, Sump Pump, Walkout
Dining Room Breakfast Area, Eat In Kitchen, Informal Dining Room, Separate/Formal Dining Room
Interior
Heating Forced Air
Cooling Central Air
Fireplaces Number 4
Fireplaces Type Amusement Room, Brick, Family Room, Gas, Living Room, Master Bedroom
Fireplace Yes
Appliance Cooktop, Dishwasher, Disposal, Dryer, Exhaust Fan, Microwave, Refrigerator, Trash Compactor, Wall Oven, Washer, Water Softener Owned
Exterior
Parking Features Attached Garage, Detached, Concrete, Garage Door Opener, Heated Garage, Insulated Garage
Garage Spaces 5.0
Pool Below Ground, Heated, Outdoor Pool
Roof Type Asphalt, Pitched
Building
Lot Description Irregular Lot, Tree Coverage - Medium
Story Two
Foundation 2240
Sewer Private Sewer
Water Well
Level or Stories Two
Structure Type Brick/Stone, Fiber Cement
New Construction false
Schools
School District Mahtomedi
Read Less
Want to know what your home might be worth? Contact us for a FREE valuation!

Our team is ready to help you sell your home for the highest possible price ASAP






