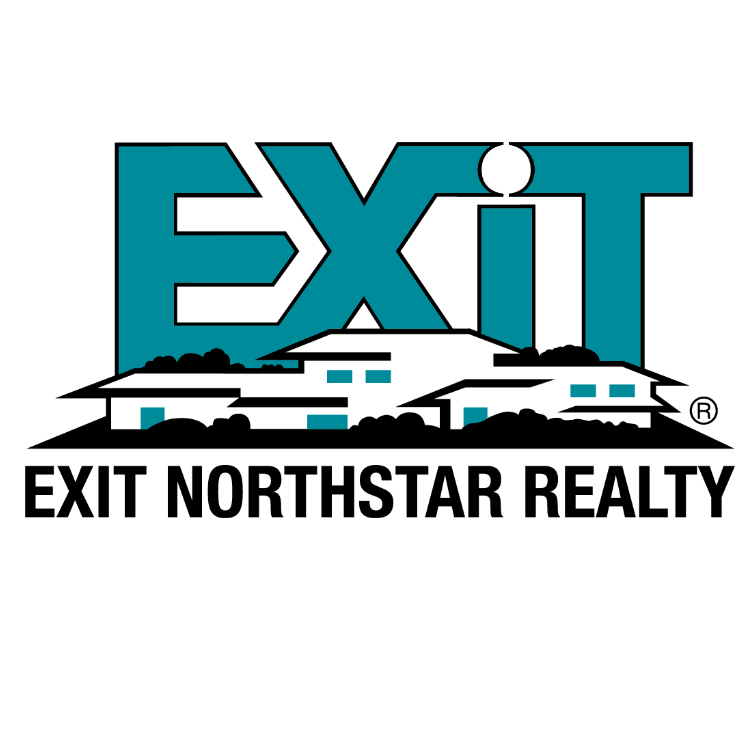$1,150,000
$1,425,000
19.3%For more information regarding the value of a property, please contact us for a free consultation.
12466 Everton CIR N Hugo, MN 55110
6 Beds
6 Baths
7,683 SqFt
Key Details
Sold Price $1,150,000
Property Type Single Family Home
Sub Type Single Family Residence
Listing Status Sold
Purchase Type For Sale
Square Footage 7,683 sqft
Price per Sqft $149
MLS Listing ID 4923132
Sold Date 10/09/19
Bedrooms 6
Full Baths 2
Half Baths 1
Three Quarter Bath 3
Year Built 2007
Annual Tax Amount $19,184
Tax Year 2019
Contingent None
Lot Size 1.110 Acres
Acres 1.11
Lot Dimensions 29x225x308x45x303
Property Sub-Type Single Family Residence
Property Description
Exquisitely finished custom designed home; truly one of a kind. Welcome to resort living in a private development. Deeded access to Bald Eagle Lake with full dock privileges. Sport Court, pool, hot tub, & multi-level deck. The interior is spacious, open and versatile; perfect for entertaining. Upper level master suite with an amazing closet. Full laundry room on upper level. Lower level can accommodate a regulation pool table, has a full bar area & large theater room. New carpeting throughout. This is a remarkable home you must see to appreciate. The home is available for immediate possession.
Location
State MN
County Washington
Zoning Residential-Single Family
Body of Water Bald Eagle
Rooms
Basement Drain Tiled, Egress Window(s), Finished, Full, Sump Pump
Interior
Heating Boiler, Forced Air, Geothermal, Heat Pump, Radiant Floor, Radiant
Cooling Central Air
Fireplaces Number 3
Fireplaces Type Family Room, Gas, Living Room, Stone, Wood Burning
Fireplace Yes
Appliance Air-To-Air Exchanger, Central Vacuum, Dishwasher, Disposal, Dryer, Exhaust Fan, Microwave, Range, Refrigerator, Wall Oven, Washer
Exterior
Parking Features Attached Garage, Concrete, Garage Door Opener, Heated Garage, Insulated Garage
Garage Spaces 3.0
Fence Wood
Pool Below Ground, Heated, Outdoor Pool
Waterfront Description Deeded Access,Dock
View See Remarks
Roof Type Asphalt
Building
Lot Description Irregular Lot
Story Two
Foundation 2262
Sewer City Sewer/Connected
Water Well
Level or Stories Two
Structure Type Brick/Stone,Fiber Cement,Metal Siding
New Construction false
Schools
School District White Bear Lake
Read Less
Want to know what your home might be worth? Contact us for a FREE valuation!

Our team is ready to help you sell your home for the highest possible price ASAP






