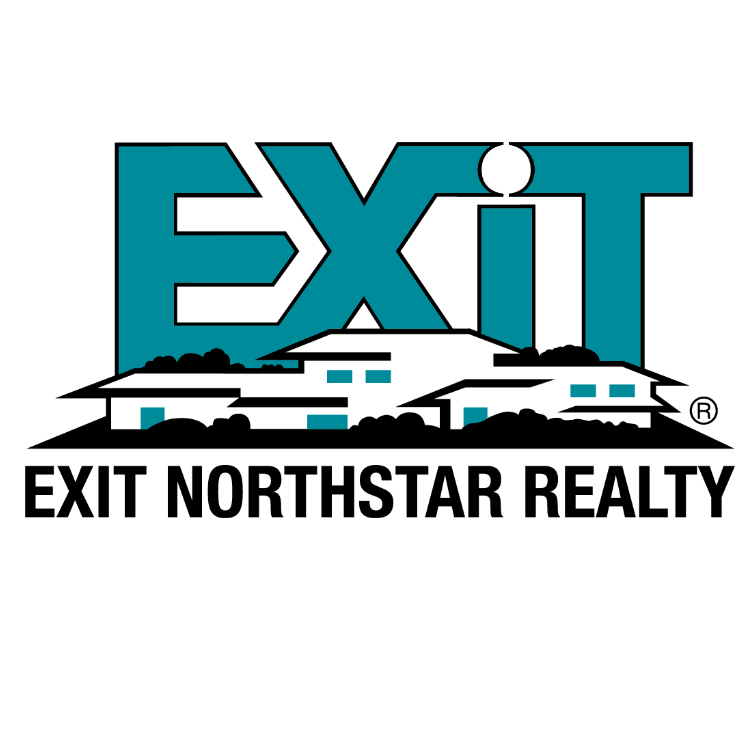$474,900
$474,900
For more information regarding the value of a property, please contact us for a free consultation.
6520 71st LN Loretto, MN 55357
5 Beds
3 Baths
2,940 SqFt
Key Details
Sold Price $474,900
Property Type Single Family Home
Sub Type Single Family Residence
Listing Status Sold
Purchase Type For Sale
Square Footage 2,940 sqft
Price per Sqft $161
Subdivision Greenview
MLS Listing ID 5294740
Sold Date 02/27/20
Bedrooms 5
Full Baths 2
Half Baths 1
Year Built 2001
Annual Tax Amount $5,733
Tax Year 2019
Contingent None
Lot Size 4.400 Acres
Acres 4.4
Lot Dimensions SW 540x261x460x482
Property Sub-Type Single Family Residence
Property Description
Beautiful 5 bedroom, 3 bath walkout gem on 4.4 acres including 36'x56' 2,000 sq ft pole building with two 14 foot doors. Spectacular outdoor spaces including two decks, covered paver patio plus open patio with outdoor fireplace- great for entertaining! Features include vaulted main floor, gleaming hardwood floors, crown molding, stone fireplace. Dining with door to the huge deck, stunning kitchen (2 islands, stainless steel appliances, granite counters, tile back splash, white enamel cabinets and walk-in pantry), loft area off the Master Suite and 4 bedrooms on one floor. Main floor master suite has french doors, walk-in closet, private whirlpool bath (tile floor, double vanity, and separate tiled shower), and an atrium door to the private deck. Additional features include a 3-car garage, concrete driveway. This property can accommodate 1 horse. Conveniently located across from Greenfield Central Park with playground/picnic shelter/ball field and only 35 minutes to downtown Minneapolis
Location
State MN
County Hennepin
Zoning Residential-Single Family
Rooms
Basement Daylight/Lookout Windows, Drain Tiled, Finished, Full, Sump Pump, Walkout
Dining Room Eat In Kitchen, Informal Dining Room, Kitchen/Dining Room
Interior
Heating Forced Air
Cooling Central Air
Fireplaces Number 3
Fireplaces Type Electric, Family Room, Living Room, Stone, Wood Burning
Fireplace Yes
Appliance Air-To-Air Exchanger, Dishwasher, Microwave, Range, Refrigerator
Exterior
Parking Features Attached Garage, Concrete, Garage Door Opener
Garage Spaces 3.0
Roof Type Asphalt,Pitched
Building
Lot Description Tree Coverage - Light
Story Split Entry (Bi-Level)
Foundation 1470
Sewer Private Sewer
Water Well
Level or Stories Split Entry (Bi-Level)
Structure Type Brick/Stone,Vinyl Siding,Wood Siding
New Construction false
Schools
School District Rockford
Read Less
Want to know what your home might be worth? Contact us for a FREE valuation!

Our team is ready to help you sell your home for the highest possible price ASAP






