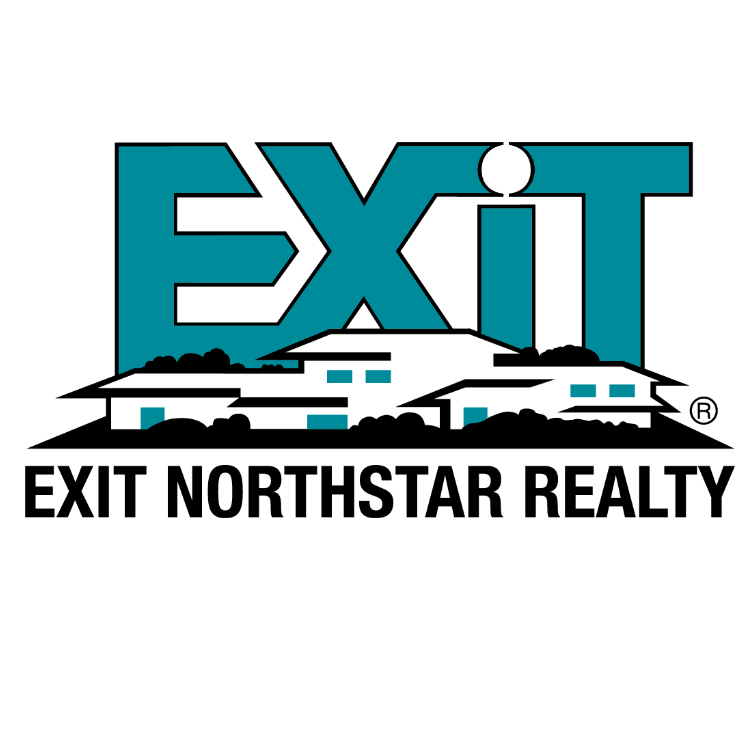$327,000
$324,900
0.6%For more information regarding the value of a property, please contact us for a free consultation.
16621 74th ST NE Otsego, MN 55330
4 Beds
3 Baths
2,672 SqFt
Key Details
Sold Price $327,000
Property Type Single Family Home
Sub Type Single Family Residence
Listing Status Sold
Purchase Type For Sale
Square Footage 2,672 sqft
Price per Sqft $122
MLS Listing ID 5316972
Sold Date 12/06/19
Bedrooms 4
Full Baths 3
Year Built 2016
Annual Tax Amount $3,998
Tax Year 2019
Contingent None
Lot Size 8,276 Sqft
Acres 0.19
Lot Dimensions 124x65
Property Sub-Type Single Family Residence
Property Description
Beautiful home (built in 2016) that's in like new condition! A nice large home (2,672 fin sq ft) with 4 over-sized Bedrooms, 3 full baths, and a great floor plan with a large & inviting front entryway! The main floor has a wide open kitchen with granite counter tops & stainless appliances, a big open living room, and a large dining area! The lower level has a huge family room 31 x 26 with a gorgeous fireplace, and the 4th large bedroom! Enjoy the views out back from your 16 x 12 (low maintenance composite) deck that overlooks the family friendly Neighborhood Park, and even a brand new fenced in yard! Located in a great neighborhood with easy access to 101/169 and I94. Please exclude: Gray curtains in upstairs bedroom, extra Whirlpool washer and dryer & 2nd fridge in basement utility room, and work bench(s) in the garage that are not included in the sale of this home.
Location
State MN
County Wright
Zoning Residential-Single Family
Rooms
Basement Daylight/Lookout Windows, Drain Tiled, Egress Window(s), Finished, Full, Concrete, Sump Pump
Dining Room Breakfast Area, Kitchen/Dining Room
Interior
Heating Forced Air
Cooling Central Air
Fireplaces Number 1
Fireplaces Type Family Room, Gas
Fireplace Yes
Appliance Air-To-Air Exchanger, Dishwasher, Disposal, Dryer, Microwave, Range, Refrigerator, Washer, Water Softener Owned
Exterior
Parking Features Attached Garage, Asphalt, Garage Door Opener
Garage Spaces 3.0
Fence Chain Link
Pool None
Roof Type Age 8 Years or Less, Asphalt, Pitched
Building
Lot Description Tree Coverage - Light
Story Split Entry (Bi-Level)
Foundation 1354
Sewer City Sewer/Connected
Water City Water/Connected
Level or Stories Split Entry (Bi-Level)
Structure Type Brick/Stone, Vinyl Siding
New Construction false
Schools
School District Elk River
Read Less
Want to know what your home might be worth? Contact us for a FREE valuation!

Our team is ready to help you sell your home for the highest possible price ASAP






