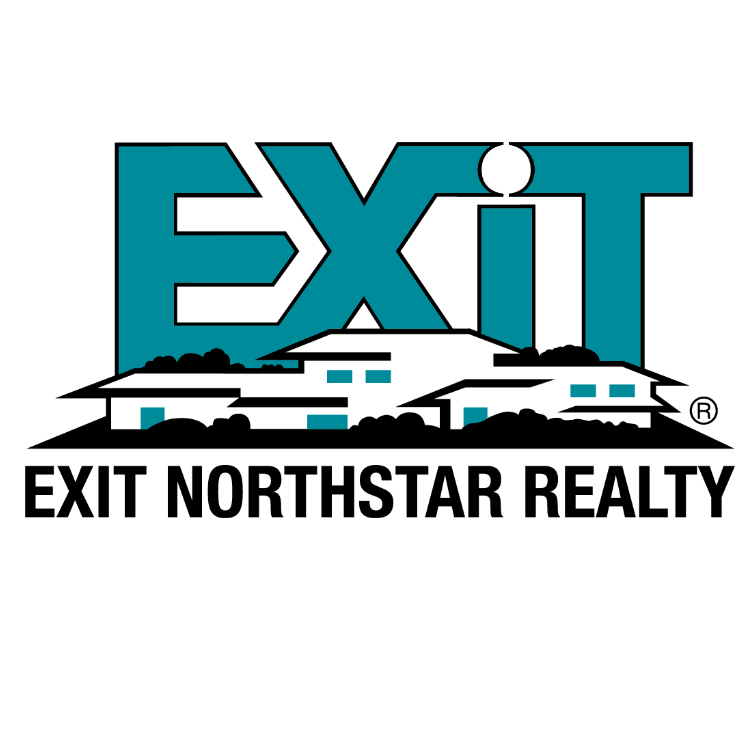$349,900
$349,900
For more information regarding the value of a property, please contact us for a free consultation.
11613 77th ST NE Otsego, MN 55301
4 Beds
4 Baths
2,841 SqFt
Key Details
Sold Price $349,900
Property Type Single Family Home
Sub Type Single Family Residence
Listing Status Sold
Purchase Type For Sale
Square Footage 2,841 sqft
Price per Sqft $123
MLS Listing ID 5282100
Sold Date 10/17/19
Bedrooms 4
Full Baths 2
Half Baths 1
Three Quarter Bath 1
Year Built 2005
Annual Tax Amount $4,096
Tax Year 2019
Contingent None
Lot Size 0.540 Acres
Acres 0.54
Lot Dimensions Irregular
Property Sub-Type Single Family Residence
Property Description
This well-maintained home is warm and inviting with a welcoming front entrance and views of the beautiful backyard with pond. The Great room is spacious with a corner fireplace, built-in shelves and 10-ft ceilings. The spacious kitchen has hardwood floors, a center island, corner sink with views and a walk-in pantry. Walk out to the large deck, ideal for entertaining, and stairs that lead to the patio and backyard. The main level office features french doors. The upper level has 3 nice-sized bedrooms including the Owners' suite with vaulted ceilings, ceiling fan, walk-in closet with custom closet system, and full bath with jetted tub, dual sinks and separate shower. The walkout lower level has a beautiful corner fireplace and wet bar, perfect for watching the game! The 4th bedroom is currently used as an office. Walk out to the patio and manicured backyard with in-ground sprinkler and storage shed. Lovely pond setting! Less than 1 mile to the new Prairie View Elementary!
Location
State MN
County Wright
Zoning Residential-Single Family
Rooms
Basement Daylight/Lookout Windows, Drain Tiled, Finished, Full, Concrete, Sump Pump, Walkout
Dining Room Eat In Kitchen, Kitchen/Dining Room
Interior
Heating Forced Air
Cooling Central Air
Fireplaces Number 2
Fireplaces Type Family Room, Gas, Living Room
Fireplace Yes
Appliance Air-To-Air Exchanger, Dishwasher, Disposal, Electronic Air Filter, Humidifier, Microwave, Range, Refrigerator, Water Softener Owned
Exterior
Parking Features Attached Garage, Asphalt, Garage Door Opener
Garage Spaces 3.0
Waterfront Description Pond
Roof Type Age Over 8 Years, Asphalt
Road Frontage No
Building
Lot Description Irregular Lot, Tree Coverage - Medium
Story Modified Two Story
Foundation 1117
Sewer City Sewer/Connected
Water City Water/Connected
Level or Stories Modified Two Story
Structure Type Brick/Stone, Vinyl Siding
New Construction false
Schools
School District Elk River
Read Less
Want to know what your home might be worth? Contact us for a FREE valuation!

Our team is ready to help you sell your home for the highest possible price ASAP






