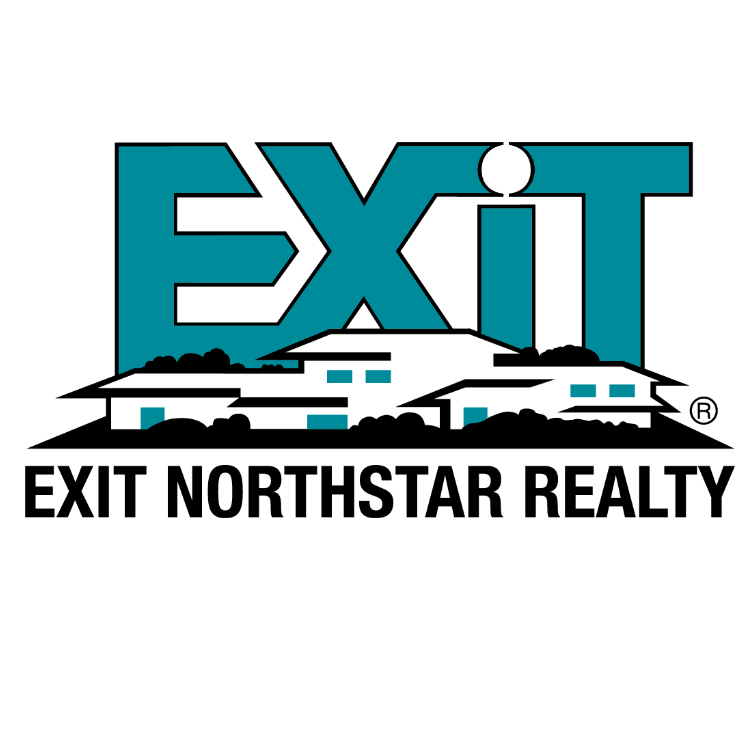$369,900
$369,900
For more information regarding the value of a property, please contact us for a free consultation.
15108 88th ST NE Otsego, MN 55330
4 Beds
2 Baths
2,754 SqFt
Key Details
Sold Price $369,900
Property Type Single Family Home
Sub Type Single Family Residence
Listing Status Sold
Purchase Type For Sale
Square Footage 2,754 sqft
Price per Sqft $134
MLS Listing ID 5287191
Sold Date 10/07/19
Bedrooms 4
Full Baths 1
Three Quarter Bath 1
Year Built 1990
Annual Tax Amount $3,652
Tax Year 2019
Contingent None
Lot Size 1.000 Acres
Acres 1.0
Lot Dimensions 165x264
Property Sub-Type Single Family Residence
Property Description
Better than new construction!! You are sure to be impressed by this meticulously maintained home with detached heated 3 +car garage/shop. This home has been continually improved and upgraded by the owners since they purchased. Beautiful wood floors, vaulted ceilings and an open plan create a spacious feeling throughout the light filled main living areas. Updated kitchen with beautiful hickory cabinets and solid surface countertop. There is a large family room on the main living level plus a huge bonus room perfect for entertaining or a kids play area. Lower level family room has a gas fireplace. Large 2 car attached garage plus detached 3 car, heated, garage / workshop. Spectacular landscaped grounds including brick paver patio and sport court. Plus a new cement driveway. This home is best experienced in person to fully appreciate all of the desirable features it has to offer. See supplement for detailed list of improvements by these homeowners.
Location
State MN
County Wright
Zoning Residential-Single Family
Rooms
Basement Block, Daylight/Lookout Windows, Drain Tiled, Egress Window(s), Finished, Full, Sump Pump, Walkout
Dining Room Informal Dining Room, Living/Dining Room
Interior
Heating Forced Air
Cooling Central Air
Fireplaces Number 1
Fireplaces Type Family Room, Gas, Stone
Fireplace Yes
Appliance Dishwasher, Disposal, Dryer, Electronic Air Filter, Exhaust Fan, Water Filtration System, Microwave, Range, Refrigerator, Washer, Water Softener Owned
Exterior
Parking Features Attached Garage, Detached, Concrete, Garage Door Opener, Heated Garage, Insulated Garage
Garage Spaces 5.0
Fence Chain Link, Full
Building
Lot Description Tree Coverage - Light
Story Split Entry (Bi-Level)
Foundation 960
Sewer Private Sewer, Tank with Drainage Field
Water Well
Level or Stories Split Entry (Bi-Level)
Structure Type Fiber Cement,Vinyl Siding
New Construction false
Schools
School District Elk River
Read Less
Want to know what your home might be worth? Contact us for a FREE valuation!

Our team is ready to help you sell your home for the highest possible price ASAP






