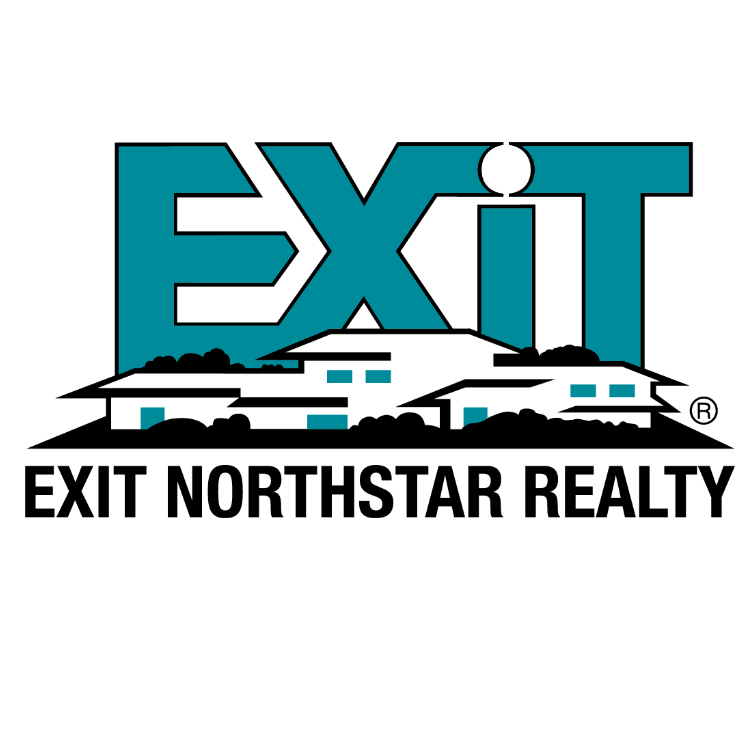$376,750
$385,000
2.1%For more information regarding the value of a property, please contact us for a free consultation.
5085 Fern DR Loretto, MN 55357
4 Beds
3 Baths
2,696 SqFt
Key Details
Sold Price $376,750
Property Type Single Family Home
Sub Type Single Family Residence
Listing Status Sold
Purchase Type For Sale
Square Footage 2,696 sqft
Price per Sqft $139
Subdivision Fernwood Hills
MLS Listing ID 5656276
Sold Date 10/28/20
Bedrooms 4
Full Baths 1
Half Baths 1
Three Quarter Bath 1
Year Built 1975
Annual Tax Amount $4,015
Tax Year 2020
Contingent None
Lot Size 1.030 Acres
Acres 1.03
Lot Dimensions Irregular
Property Sub-Type Single Family Residence
Property Description
Beautifully updated 4 Bdrm Home w/open concept main living area, 3 Bdrms on one level & walkout LL Family Rm & HUGE Flex Rm is nestled on 1.03 acres on quiet street. Home features numerous updates including NEW Roof, Soffits, Gutters, Windows, Vinyl Siding, Front Dr w/transom window & Front Walkway & covered Porch. Inside, the updates continue w/updated LED lighting & flring thru-out, remodeled Eat-in Kitchen w/white shaker cabinets, granite c-tops, breakfast bar area & attractively re-faced decorative dbl-sided FP betwn Formal Dining & Living Rm w/patio dr leading out to Lg Deck. Mstr Suite features his/hers closets & updated private ¾ Bath w/step-in tiled shower w/rain shower, 4 body jets & wand shower head! Walk-out lower level features Family Rm w/new laminate flring, 4th Bdrm, ½ Bath & HUGE Flex Rm – perfect for Rec Rm/Billiards Rm, Hobby Rm, Exercise/Yoga Studio, Lg Indoor Play Rm, etc. Insulated o'rsized 2-stall Garage & add'l parking for RV/boat. Lg Deck o'rlooks private Bkyd!
Location
State MN
County Hennepin
Zoning Residential-Single Family
Rooms
Basement Block, Daylight/Lookout Windows, Finished, Full, Walkout
Dining Room Breakfast Bar, Eat In Kitchen, Informal Dining Room
Interior
Heating Baseboard, Forced Air
Cooling Central Air
Fireplaces Number 2
Fireplaces Type Two Sided, Brick, Decorative, Family Room, Living Room, Stone
Fireplace Yes
Appliance Dishwasher, Disposal, Dryer, Electronic Air Filter, Electric Water Heater, Exhaust Fan, Water Filtration System, Range, Refrigerator, Washer, Water Softener Owned
Exterior
Parking Features Attached Garage, Concrete, Garage Door Opener, Insulated Garage
Garage Spaces 2.0
Fence None
Pool None
Roof Type Age 8 Years or Less,Asphalt,Pitched
Building
Lot Description Irregular Lot, Tree Coverage - Medium
Story Split Entry (Bi-Level)
Foundation 1440
Sewer City Sewer/Connected
Water Private, Well
Level or Stories Split Entry (Bi-Level)
Structure Type Vinyl Siding
New Construction false
Schools
School District Delano
Read Less
Want to know what your home might be worth? Contact us for a FREE valuation!

Our team is ready to help you sell your home for the highest possible price ASAP






