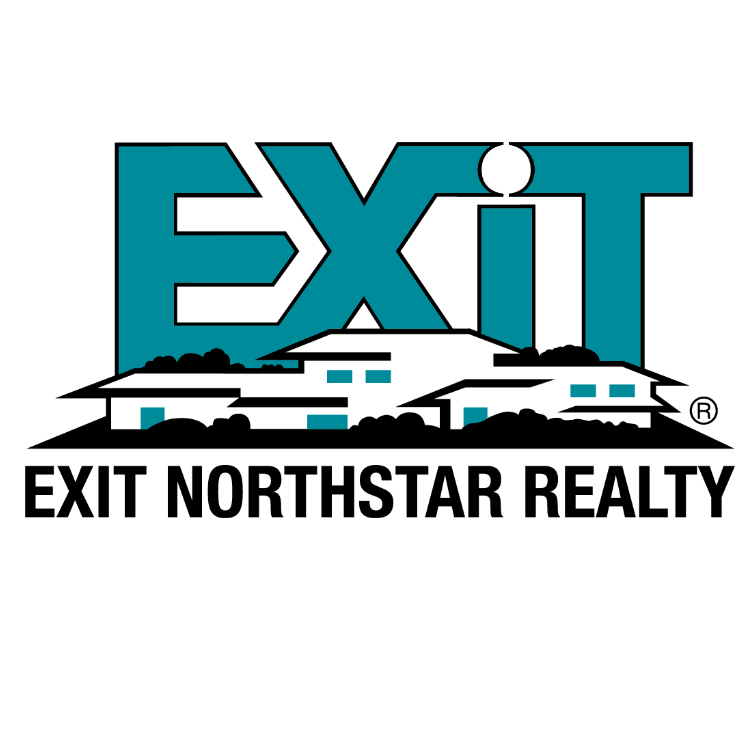$365,000
$365,000
For more information regarding the value of a property, please contact us for a free consultation.
13891 85th PL N Maple Grove, MN 55369
3 Beds
3 Baths
2,570 SqFt
Key Details
Sold Price $365,000
Property Type Townhouse
Sub Type Townhouse Side x Side
Listing Status Sold
Purchase Type For Sale
Square Footage 2,570 sqft
Price per Sqft $142
Subdivision Rice Lake Heights
MLS Listing ID 6190861
Sold Date 06/17/22
Bedrooms 3
Full Baths 1
Three Quarter Bath 2
HOA Fees $245/mo
Year Built 1994
Annual Tax Amount $3,254
Tax Year 2021
Contingent None
Lot Size 2,178 Sqft
Acres 0.05
Lot Dimensions 28x80
Property Sub-Type Townhouse Side x Side
Property Description
AN ABSOLUTE SHOWCASE STUNNER! This home has been tastefully improved from top to bottom! Elegant design
with a functional "home like" feel. The updates throughout allow you to simply move in and start
enjoying the long awaited summer! Features include sophisticated stainless appliance package, brand new
washer/dryer, newer plank flooring and comfy carpet. Bonus features include a multitude of kitchen
cabinets with easy pull shelving, TWO gas fireplaces, & two separate closets in owners suite. You will
have worry free maintenance with newer roof and updated mechanicals. Note the main level bedroom
functions nicely as your home office/work space. Homes rarely become available in this
development...this is THE one you have been waiting for!
Location
State MN
County Hennepin
Zoning Residential-Single Family
Rooms
Basement Finished, Full, Walkout
Dining Room Informal Dining Room, Living/Dining Room
Interior
Heating Forced Air
Cooling Central Air
Fireplaces Number 2
Fireplaces Type Family Room, Gas, Living Room
Fireplace Yes
Appliance Dryer, Microwave, Range, Refrigerator, Washer
Exterior
Parking Features Attached Garage
Garage Spaces 2.0
Roof Type Age 8 Years or Less
Building
Story Three Level Split
Foundation 1045
Sewer City Sewer/Connected
Water City Water/Connected
Level or Stories Three Level Split
Structure Type Brick/Stone,Vinyl Siding
New Construction false
Schools
School District Osseo
Others
HOA Fee Include Hazard Insurance,Lawn Care,Maintenance Grounds,Trash,Lawn Care,Snow Removal
Restrictions Pets - Cats Allowed,Pets - Dogs Allowed,Pets - Number Limit,Pets - Weight/Height Limit
Read Less
Want to know what your home might be worth? Contact us for a FREE valuation!

Our team is ready to help you sell your home for the highest possible price ASAP






