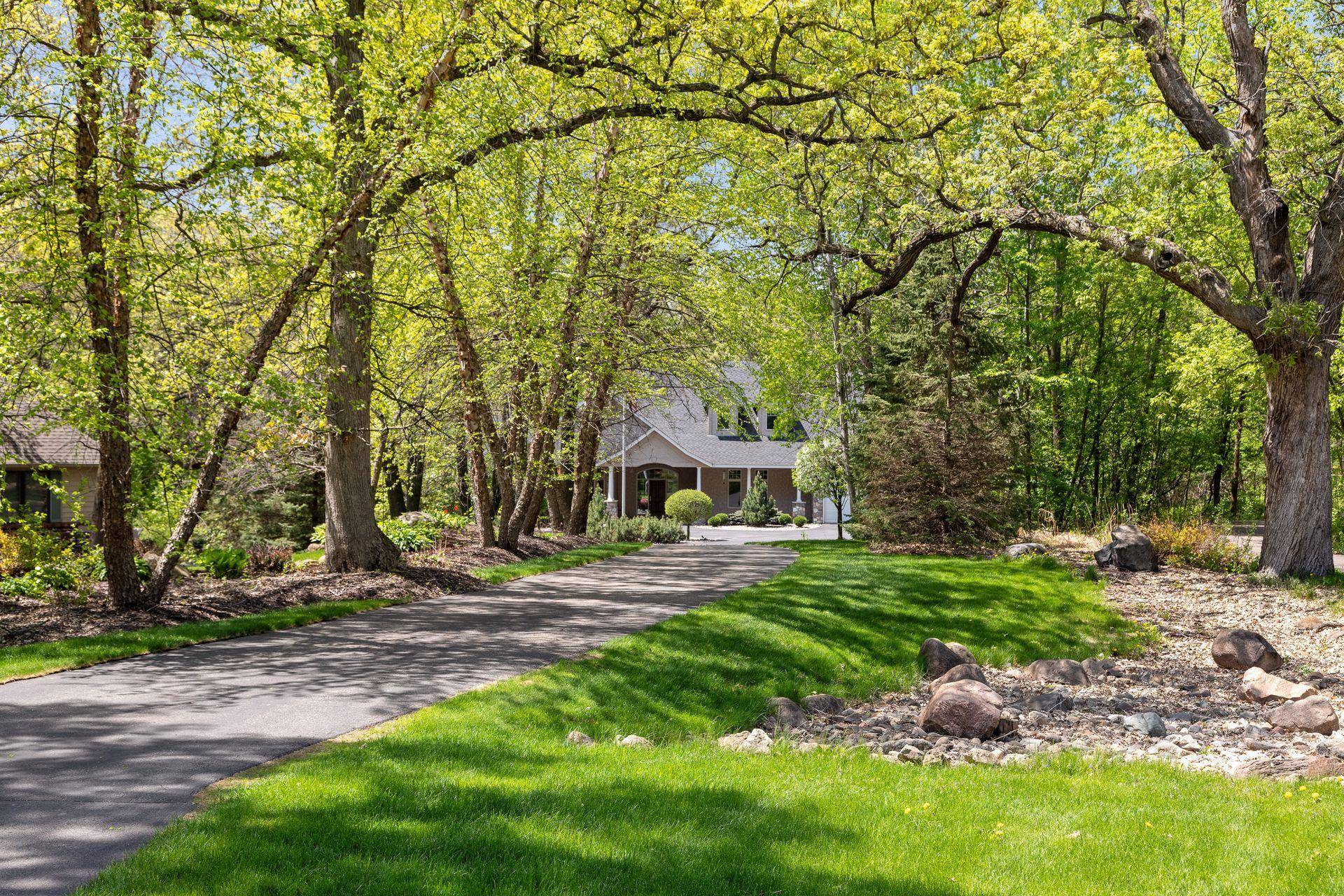$1,000,000
$975,000
2.6%For more information regarding the value of a property, please contact us for a free consultation.
9470 Abigail CT Inver Grove Heights, MN 55077
4 Beds
3 Baths
2,957 SqFt
Key Details
Sold Price $1,000,000
Property Type Single Family Home
Sub Type Single Family Residence
Listing Status Sold
Purchase Type For Sale
Square Footage 2,957 sqft
Price per Sqft $338
Subdivision Hillside Woods
MLS Listing ID 6182275
Sold Date 07/22/22
Bedrooms 4
Full Baths 1
Half Baths 1
Three Quarter Bath 1
Year Built 2003
Annual Tax Amount $6,453
Tax Year 2022
Contingent None
Lot Size 2.550 Acres
Acres 2.55
Lot Dimensions 470x471x430x115x150
Property Sub-Type Single Family Residence
Property Description
A truly stunning one-of-a-kind property located on 2.5 private acres! Approx 3000 FSF all on one level PLUS an additional 1435 FSF 5 car DREAM GARAGE. The entire home and garage floor is heated with a 7 zone in-floor Wirsbo heating system.
All the attention to craftsmanship and design you'd hope for. 10ft ceilings, granite counters, SS appliances, crown molding, cherry and maple millwork, an abundance of oversized Anderson windows and patio doors, in-ceiling speakers, and walk-in closets. A gorgeous expansive backyard oasis awaits with an incredible sport pool (auto-cover), hot tub and an enormous patio for all your entertainment needs.
Dream garage: three 9ft x 10ft garage doors, a beautiful high-end polyaspartic garage floor with two floor drains, a wall AC unit, washtub, LED lighting, huge workshop area and access door to backyard, . Upper level storage and utility area are accessible in the garage. Welcome home to this hidden gem surrounded by nature's beauty and sounds.
Location
State MN
County Dakota
Zoning Residential-Single Family
Rooms
Basement None
Dining Room Informal Dining Room
Interior
Heating Boiler, Forced Air, Radiant Floor
Cooling Central Air
Fireplaces Number 1
Fireplaces Type Gas, Living Room
Fireplace Yes
Appliance Central Vacuum, Cooktop, Dishwasher, Disposal, Dryer, Microwave, Refrigerator, Washer, Water Softener Owned
Exterior
Parking Features Attached Garage, Asphalt, Floor Drain, Garage Door Opener, Heated Garage
Garage Spaces 5.0
Fence None
Pool Below Ground, Heated, Outdoor Pool
Roof Type Age 8 Years or Less,Asphalt
Building
Lot Description Many Trees
Story One
Foundation 2957
Sewer Private Sewer, Tank with Drainage Field
Water Private, Well
Level or Stories One
Structure Type Stucco
New Construction false
Schools
School District Rosemount-Apple Valley-Eagan
Read Less
Want to know what your home might be worth? Contact us for a FREE valuation!

Our team is ready to help you sell your home for the highest possible price ASAP





