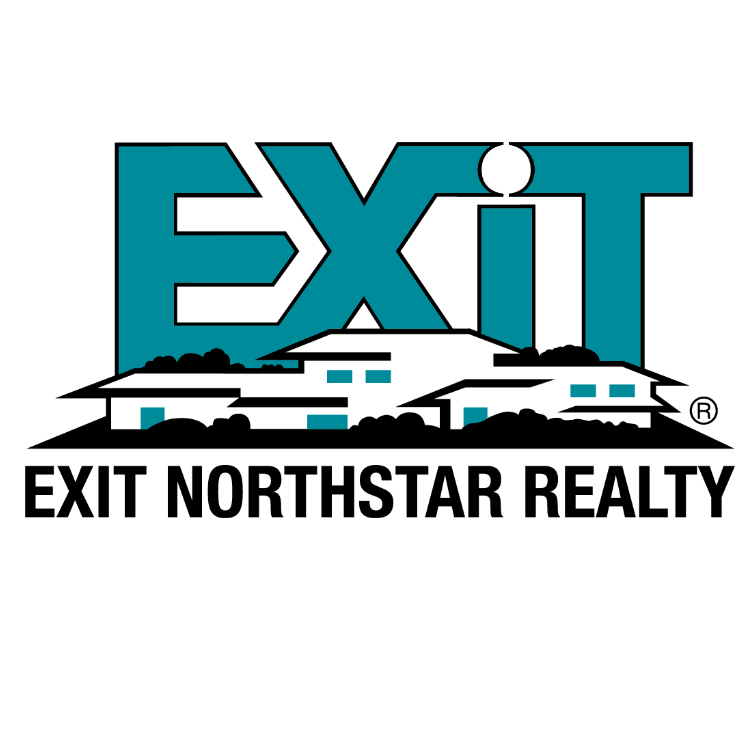$520,000
$544,900
4.6%For more information regarding the value of a property, please contact us for a free consultation.
7885 Pioneer Trail Loretto, MN 55357
3 Beds
2 Baths
3,243 SqFt
Key Details
Sold Price $520,000
Property Type Single Family Home
Sub Type Single Family Residence
Listing Status Sold
Purchase Type For Sale
Square Footage 3,243 sqft
Price per Sqft $160
Subdivision Pioneer Heights
MLS Listing ID 6306684
Sold Date 02/24/23
Bedrooms 3
Full Baths 1
Three Quarter Bath 1
Year Built 1978
Annual Tax Amount $6,061
Tax Year 2022
Contingent None
Lot Size 2.330 Acres
Acres 2.33
Lot Dimensions 511 x 200 x 511 x 200
Property Sub-Type Single Family Residence
Property Description
Open House 1/14/23 11:00-12:30. Absolutely gorgeous acreage home just west of Plymouth. The seller is a custom cabinet maker so you can imagine the quality, and quantity of beautiful built ins throughout. Sitting on 2.35 acres this 3bed, 2bath home hosts over 3,200 finished sq ft, 2 laundry rooms (1up, 1down), stunning vaulted sun room, 2 fireplaces, finished & heated garage, pole shed with loft, lean too, and 2 additional sheds. Coca-Cola themed phone booth, a false wall that opens to a hidden wet bar (super cool!), tons of built ins, hot tub room, walk-out basement, patio with fire-pit, white fenced pasture/yard area, lots of parking and blacktop, set back with long driveway for ultimate privacy, steel siding, gorgeous kitchen with Silestone counters - lots of counter & cabinet space, animals allowed (call city to confirm what you're looking for), built in fridge to match cabinets, easy commute from Plymouth, move in ready shows amazingly!
Location
State MN
County Hennepin
Zoning Residential-Single Family
Rooms
Basement Daylight/Lookout Windows, Drain Tiled, Finished, Walkout
Dining Room Informal Dining Room
Interior
Heating Baseboard, Boiler
Cooling Central Air
Fireplaces Number 2
Fireplaces Type Family Room, Gas, Wood Burning
Fireplace Yes
Appliance Central Vacuum, Dishwasher, Dryer, Microwave, Range, Refrigerator, Washer, Water Softener Owned
Exterior
Parking Features Attached Garage, Asphalt, Garage Door Opener, Heated Garage, Insulated Garage
Garage Spaces 2.0
Fence Composite, Split Rail
Roof Type Age 8 Years or Less,Asphalt,Pitched
Building
Lot Description Tree Coverage - Medium
Story Split Entry (Bi-Level)
Foundation 1290
Sewer Private Sewer
Water Well
Level or Stories Split Entry (Bi-Level)
Structure Type Steel Siding
New Construction false
Schools
School District Rockford
Read Less
Want to know what your home might be worth? Contact us for a FREE valuation!

Our team is ready to help you sell your home for the highest possible price ASAP






