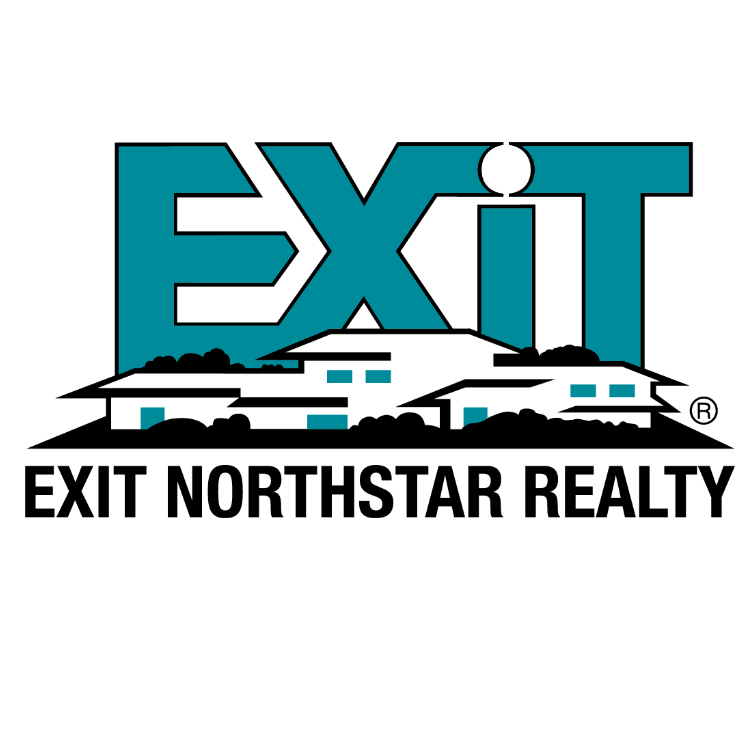$325,000
$345,000
5.8%For more information regarding the value of a property, please contact us for a free consultation.
8907 Obrian AVE NE Otsego, MN 55330
4 Beds
2 Baths
2,092 SqFt
Key Details
Sold Price $325,000
Property Type Single Family Home
Sub Type Single Family Residence
Listing Status Sold
Purchase Type For Sale
Square Footage 2,092 sqft
Price per Sqft $155
Subdivision Otsego Acres 2Nd Add
MLS Listing ID 6301590
Sold Date 04/07/23
Bedrooms 4
Full Baths 1
Three Quarter Bath 1
Year Built 1974
Annual Tax Amount $3,152
Tax Year 2022
Contingent None
Lot Size 1.040 Acres
Acres 1.04
Lot Dimensions 290x150x314x152
Property Sub-Type Single Family Residence
Property Description
Welcome to this rare, move in home in Otsego! Just over an acre, the lot is lined with mature trees and a large 24x24 detached garage for your toys. The interior boasts an open floor plan with plenty of windows for wildlife viewing and brand-new carpet throughout the entire home. Brand new flooring in the kitchen with a lookout window to your peaceful backyard. Two bedrooms on the main level with oversized closets and a full bath. Downstairs we have a family room and two more large bedrooms. Lower-level laundry room with access to the 26x26 attached garage. A large two-tier deck leads into a backyard fenced in area for pets! Convenient location close to schools, shopping, and freeway access. Quick possession possible, move in and enjoy!
Location
State MN
County Wright
Zoning Residential-Single Family
Rooms
Basement Daylight/Lookout Windows, Drain Tiled, Egress Window(s), Finished, Full, Sump Pump, Walkout
Dining Room Kitchen/Dining Room
Interior
Heating Forced Air
Cooling Central Air
Fireplaces Number 2
Fireplaces Type Brick, Family Room, Gas, Living Room
Fireplace Yes
Appliance Cooktop, Dishwasher, Dryer, Freezer, Water Filtration System, Microwave, Range, Refrigerator, Washer, Water Softener Owned
Exterior
Parking Features Attached Garage, Detached, Asphalt, Multiple Garages, Open
Garage Spaces 2.0
Fence Chain Link, Partial
Roof Type Age Over 8 Years,Asphalt
Building
Lot Description Tree Coverage - Medium
Story Split Entry (Bi-Level)
Foundation 1144
Sewer Private Sewer
Water Well
Level or Stories Split Entry (Bi-Level)
Structure Type Engineered Wood
New Construction false
Schools
School District Elk River
Read Less
Want to know what your home might be worth? Contact us for a FREE valuation!

Our team is ready to help you sell your home for the highest possible price ASAP






