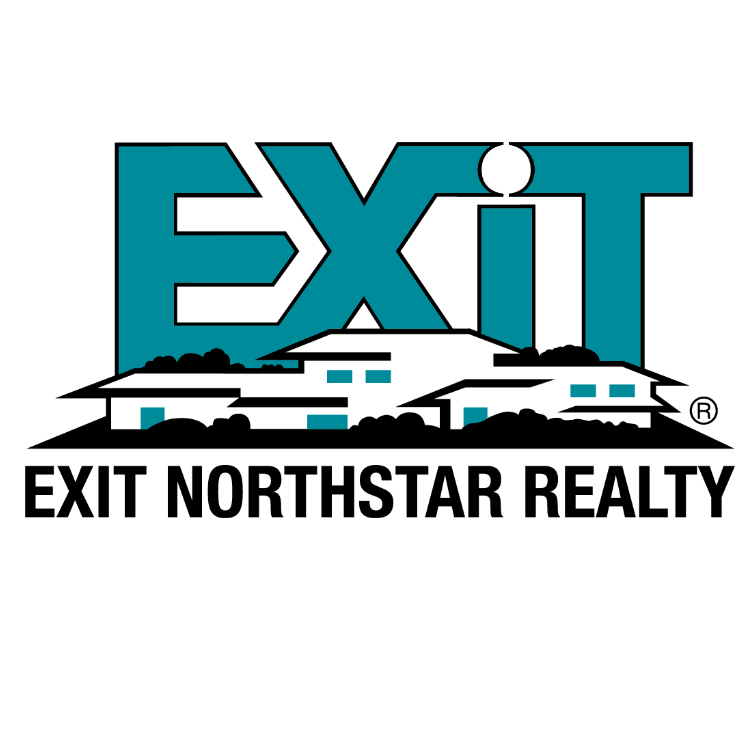$515,000
$489,900
5.1%For more information regarding the value of a property, please contact us for a free consultation.
7150 Ogren AVE NE Otsego, MN 55330
5 Beds
3 Baths
2,753 SqFt
Key Details
Sold Price $515,000
Property Type Single Family Home
Sub Type Single Family Residence
Listing Status Sold
Purchase Type For Sale
Square Footage 2,753 sqft
Price per Sqft $187
Subdivision Lin Bar Estates
MLS Listing ID 6344698
Sold Date 05/24/23
Bedrooms 5
Full Baths 1
Three Quarter Bath 2
Year Built 1998
Annual Tax Amount $39
Tax Year 2021
Contingent None
Lot Size 1.000 Acres
Acres 1.0
Lot Dimensions 198x219
Property Sub-Type Single Family Residence
Property Description
Beautiful home on a fenced in 1 acre lot in a great neighborhood in the STMA school district. Fully renovated kitchen includes granite counters, stainless steel appliances, custom cabinets, and a spacious dining area. Main floor has 16' ceilings and lots of windows. Upper level has 3 bedrooms and a large walk-through bath. Check out the storage room off the bath. Large walk-in closet in owner's bedroom. Lower level 1 includes a large family room, walk out to the backyard with irrigation system, additional bedroom, and 3/4 bath. Lower level 2 includes a spacious bedroom, brand new 3/4 bath with tile shower and quartz vanity, office/flex room, and a cute little gaming nook. 20 x 16 detached garage with concrete flooring. Spread out and call this one home!
Location
State MN
County Wright
Zoning Residential-Single Family
Rooms
Basement Block, Daylight/Lookout Windows, Drain Tiled, Finished, Full, Sump Pump, Walkout
Dining Room Eat In Kitchen, Informal Dining Room, Kitchen/Dining Room
Interior
Heating Forced Air
Cooling Central Air
Fireplace No
Appliance Dishwasher, Dryer, Microwave, Range, Refrigerator, Washer
Exterior
Parking Features Attached Garage, Detached, Concrete, Garage Door Opener
Garage Spaces 5.0
Fence Chain Link
Building
Story Four or More Level Split
Foundation 1356
Sewer Tank with Drainage Field
Water Well
Level or Stories Four or More Level Split
Structure Type Brick/Stone,Vinyl Siding
New Construction false
Schools
School District St. Michael-Albertville
Read Less
Want to know what your home might be worth? Contact us for a FREE valuation!

Our team is ready to help you sell your home for the highest possible price ASAP






