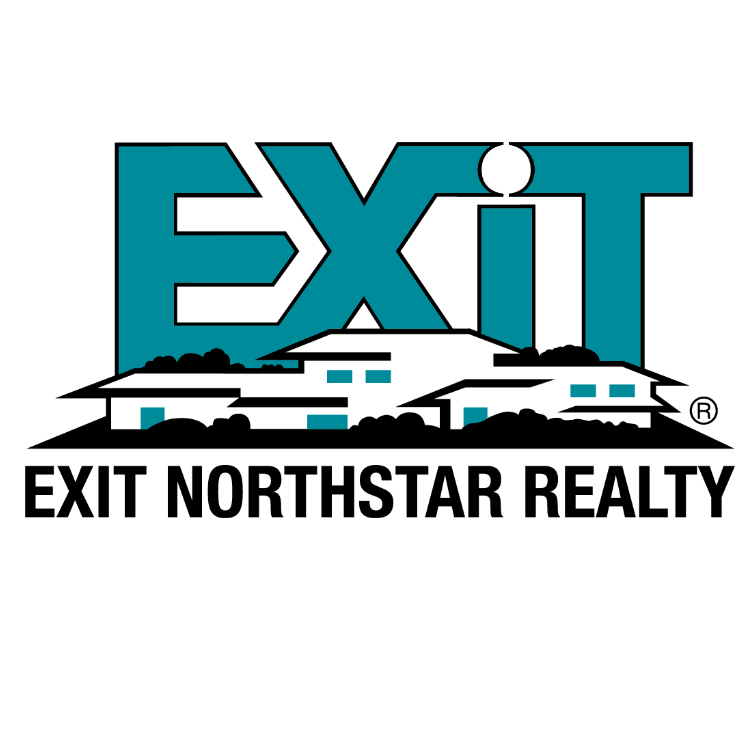$205,000
$199,900
2.6%For more information regarding the value of a property, please contact us for a free consultation.
2850 Cedar AVE S #207 Minneapolis, MN 55407
2 Beds
1 Bath
1,143 SqFt
Key Details
Sold Price $205,000
Property Type Condo
Sub Type Low Rise
Listing Status Sold
Purchase Type For Sale
Square Footage 1,143 sqft
Price per Sqft $179
Subdivision Cic 1535 Greenway Terrace Condos
MLS Listing ID 6361872
Sold Date 08/04/23
Bedrooms 2
Full Baths 1
HOA Fees $470/mo
Year Built 2005
Annual Tax Amount $2,015
Tax Year 2023
Lot Dimensions Common
Property Sub-Type Low Rise
Property Description
Modern and sleek condo in the heart of South Minneapolis. Boasting 10-foot ceilings, this exceptional condo offers an open and inviting living space that is perfect for relaxation and entertainment. The well-appointed kitchen, a spacious island, and plenty of storage space. In addition to the private balcony, this condo also features a generous walk-in closet and convenient in-unit laundry. The building itself offers a range of amenities, including a community room that is ideal for hosting social events, underground heated parking, with storage. Easy access to the Midtown Greenway and Farmers Market, light rail, downtown Minneapolis, some of the city's best dining, shopping, and entertainment options. This condo has everything you need to enjoy the best of city living. Don't miss out on this exceptional opportunity to own at Greenway Terrace Condos.
Location
State MN
County Hennepin
Zoning Residential-Single Family
Rooms
Family Room Amusement/Party Room
Basement None
Dining Room Breakfast Area, Informal Dining Room
Interior
Heating Forced Air
Cooling Central Air
Fireplace No
Appliance Dishwasher, Dryer, Exhaust Fan, Microwave, Range, Refrigerator, Washer
Exterior
Parking Features Garage Door Opener, Heated Garage, Secured, Tuckunder Garage, Underground
Garage Spaces 1.0
Fence None
Pool None
Roof Type Flat
Building
Lot Description Public Transit (w/in 6 blks), Corner Lot
Story One
Foundation 1143
Sewer City Sewer/Connected
Water City Water/Connected
Level or Stories One
Structure Type Brick/Stone,Fiber Cement
New Construction false
Schools
School District Minneapolis
Others
HOA Fee Include Maintenance Structure,Hazard Insurance,Internet,Lawn Care,Maintenance Grounds,Parking,Professional Mgmt,Trash,Security,Shared Amenities,Snow Removal,Water
Restrictions Pets - Cats Allowed,Pets - Dogs Allowed
Read Less
Want to know what your home might be worth? Contact us for a FREE valuation!

Our team is ready to help you sell your home for the highest possible price ASAP






