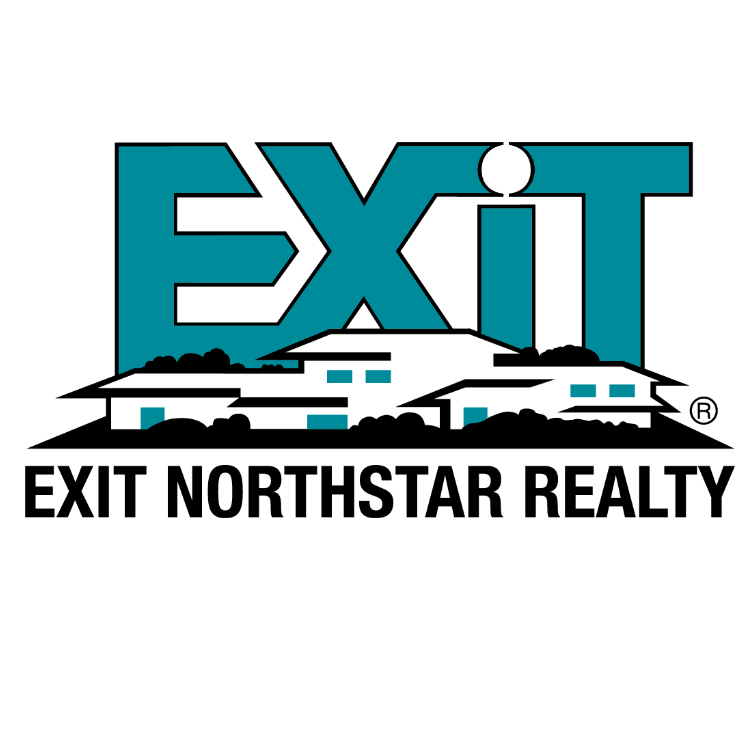$985,000
$999,000
1.4%For more information regarding the value of a property, please contact us for a free consultation.
33 Summit PL Minneapolis, MN 55403
3 Beds
3 Baths
3,041 SqFt
Key Details
Sold Price $985,000
Property Type Single Family Home
Sub Type Single Family Residence
Listing Status Sold
Purchase Type For Sale
Square Footage 3,041 sqft
Price per Sqft $323
Subdivision Martin
MLS Listing ID 6376095
Sold Date 08/10/23
Bedrooms 3
Full Baths 1
Half Baths 1
Three Quarter Bath 1
Year Built 1989
Annual Tax Amount $13,680
Tax Year 2023
Contingent None
Lot Size 0.430 Acres
Acres 0.43
Lot Dimensions Irregular
Property Sub-Type Single Family Residence
Property Description
Architecturally elite contemporary Home is nestled in the treetops of Lowry Hill on almost ½ acre of wooded lot on private dead-end street. Boasting of luxurious updates, incl new Andersen Windows w/multiple exposures for amazing sunlight thru-out! Exterior updates incl custom Natural Wood Garage Doors, EV Charger, fresh exterior paint & prof redesign of retaining Wall Garden. Beautiful Kitchen with quartz c-tops, gorgeous marble/brass backsplash and new appliances, incl induction range. Adjoining Dining area leads out to Screened Porch, grilling Deck & paver Patio for outdoor entertaining & relaxation. The clean lines & numerous windows continue to frame the views from the spacious vaulted Family Rm w/gas FP & adjacent/updated Wet Bar. Vaulted Primary Suite has modern Full Bath & large walk-in closet with built-in wardrobe system. 2 add'l Bdrms, Sauna & Laundry Rm complete this captivating home. Walkable to Sculpture Garden, Walker, Downtown & Isles, with easy access to 394/94.
Location
State MN
County Hennepin
Zoning Residential-Single Family
Rooms
Basement Block, Daylight/Lookout Windows, Finished
Dining Room Breakfast Bar, Informal Dining Room
Interior
Heating Forced Air
Cooling Central Air
Fireplaces Number 1
Fireplaces Type Family Room, Gas
Fireplace Yes
Appliance Cooktop, Dishwasher, Disposal, Dryer, Electronic Air Filter, ENERGY STAR Qualified Appliances, Exhaust Fan, Humidifier, Gas Water Heater, Microwave, Refrigerator, Stainless Steel Appliances, Wall Oven, Washer, Wine Cooler
Exterior
Parking Features Attached Garage, Asphalt, Electric Vehicle Charging Station(s), Garage Door Opener, Heated Garage, Insulated Garage, Tuckunder Garage
Garage Spaces 2.0
Fence None
Pool None
Roof Type Age 8 Years or Less,Asphalt,Pitched
Building
Lot Description Public Transit (w/in 6 blks), Irregular Lot, Some Trees
Story Two
Foundation 667
Sewer Private Sewer, Shared Septic
Water City Water/Connected
Level or Stories Two
Structure Type Cedar,Shake Siding
New Construction false
Schools
School District Minneapolis
Read Less
Want to know what your home might be worth? Contact us for a FREE valuation!

Our team is ready to help you sell your home for the highest possible price ASAP






