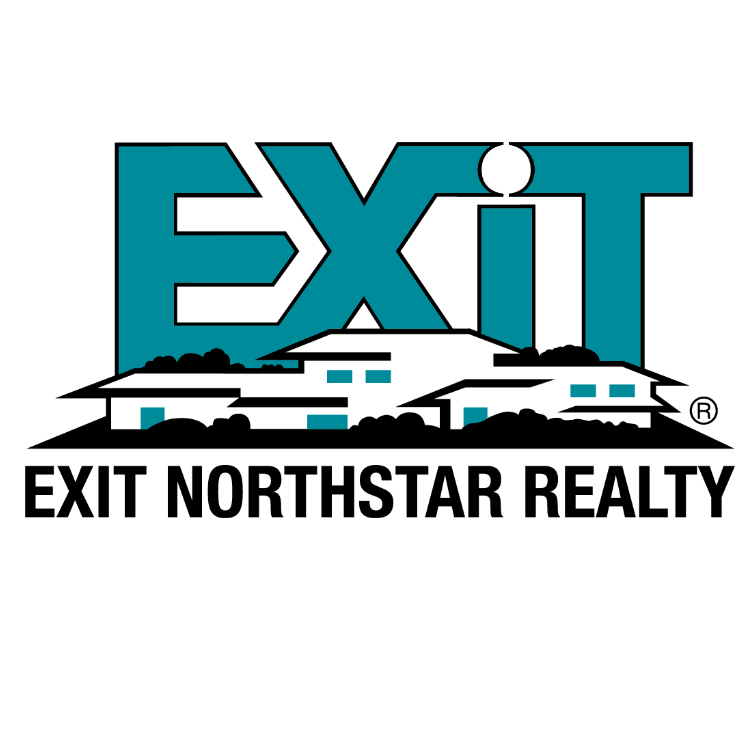$609,500
$539,000
13.1%For more information regarding the value of a property, please contact us for a free consultation.
4242 25th AVE S Minneapolis, MN 55406
4 Beds
3 Baths
2,983 SqFt
Key Details
Sold Price $609,500
Property Type Single Family Home
Sub Type Single Family Residence
Listing Status Sold
Purchase Type For Sale
Square Footage 2,983 sqft
Price per Sqft $204
Subdivision Philip E Carlsons 1St Add
MLS Listing ID 6394303
Sold Date 08/16/23
Bedrooms 4
Full Baths 3
Year Built 1931
Annual Tax Amount $2,594
Tax Year 2023
Contingent None
Lot Size 6,969 Sqft
Acres 0.16
Lot Dimensions 40x171
Property Sub-Type Single Family Residence
Property Description
This well-maintained and updated South Minneapolis Tudor is a must-see! Located across from Hiawatha Golf Course and the biking and walking trails that access lakes, schools, restaurants, and local shops, this 4 bedroom, 3 bath, 3000 finished square foot home features an upper-level owner's suite with walk-in closets, bathroom with walk-in tiled shower and jacuzzi bathtub, and spacious living area and office nook. The finished basement features in-floor heat and has new carpet and paint (2023). Natural light flows throughout the home and the main floor living area boasts a gas fireplace and original hardwood floors, restored and refinished in June 2023. The home includes an extra large, 2 1/2 stall garage equipped with sufficient power for car-charging stations with insulated storage. It also has an entertaining-friendly fenced backyard, newly installed AC and boiler in the last 2 years, and sufficient basement storage.
Location
State MN
County Hennepin
Zoning Residential-Single Family
Rooms
Basement Block, Drain Tiled, Egress Window(s), Finished, Full, Sump Pump
Dining Room Eat In Kitchen, Separate/Formal Dining Room
Interior
Heating Boiler, Fireplace(s), Radiant Floor, Radiant, Zoned
Cooling Central Air
Fireplaces Number 1
Fireplaces Type Gas, Living Room
Fireplace Yes
Appliance Cooktop, Dishwasher, Disposal, Dryer, Exhaust Fan, Freezer, Microwave, Range, Refrigerator, Washer
Exterior
Parking Features Detached, Garage Door Opener
Garage Spaces 2.0
Fence Wood
Pool None
Roof Type Asphalt
Building
Lot Description Some Trees
Story One and One Half
Foundation 1188
Sewer City Sewer/Connected
Water City Water/Connected
Level or Stories One and One Half
Structure Type Brick/Stone,Stucco
New Construction false
Schools
School District Minneapolis
Read Less
Want to know what your home might be worth? Contact us for a FREE valuation!

Our team is ready to help you sell your home for the highest possible price ASAP






