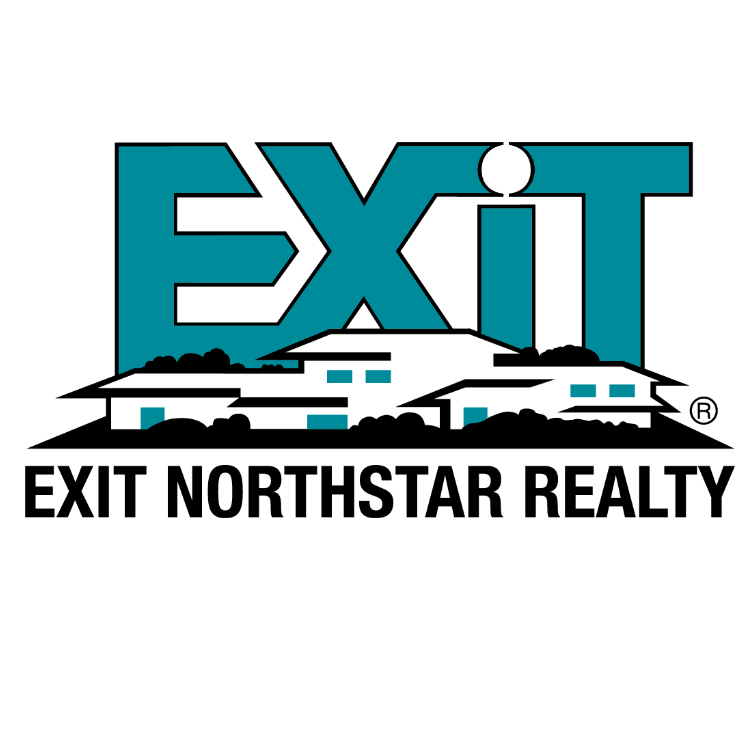$425,000
$425,000
For more information regarding the value of a property, please contact us for a free consultation.
3601 16th AVE S Minneapolis, MN 55407
4 Beds
2 Baths
1,771 SqFt
Key Details
Sold Price $425,000
Property Type Single Family Home
Sub Type Single Family Residence
Listing Status Sold
Purchase Type For Sale
Square Footage 1,771 sqft
Price per Sqft $239
MLS Listing ID 6395816
Sold Date 08/18/23
Bedrooms 4
Full Baths 2
Year Built 1918
Annual Tax Amount $4,941
Tax Year 2023
Contingent None
Lot Size 6,969 Sqft
Acres 0.16
Lot Dimensions 57 X 122
Property Sub-Type Single Family Residence
Property Description
Your new home awaits in this 4BR/2BA light-filled Craftsman. Come see this beautiful Powderhorn bungalow in person and feel the love and care that has been poured into this home over the years. Some features include newly refinished maple wood floors, leaded glass windows, French doors, clawfoot tub, stained glass, oak woodwork and buffet, gas-burning “wood” stove, three season porch and back deck. An egress window is in place, ready for future remodels of the full-sized, unfinished basement with a separate door leading into the backyard. The hot water heater, furnace, central air and roof (2022) have all been recently replaced. Outside, the over-sized lot includes a fully fenced backyard with white pine, maple, crabapple, birch and ginkgo trees along the north. This gem of a home is located close to restaurants, shopping, walking trails, bicycle and bus routes, festivals, playgrounds and more. Be prepared to fall in love with this home.
Location
State MN
County Hennepin
Zoning Residential-Single Family
Rooms
Basement Egress Window(s), Full, Concrete, Unfinished, Walkout
Dining Room Eat In Kitchen, Separate/Formal Dining Room
Interior
Heating Forced Air
Cooling Central Air
Fireplace No
Appliance Gas Water Heater, Range, Refrigerator
Exterior
Parking Features Detached
Garage Spaces 2.0
Fence Chain Link, Wood
Roof Type Asphalt
Building
Lot Description Corner Lot
Story One and One Half
Foundation 1013
Sewer City Sewer/Connected
Water City Water/Connected
Level or Stories One and One Half
Structure Type Wood Siding
New Construction false
Schools
School District Minneapolis
Read Less
Want to know what your home might be worth? Contact us for a FREE valuation!

Our team is ready to help you sell your home for the highest possible price ASAP






