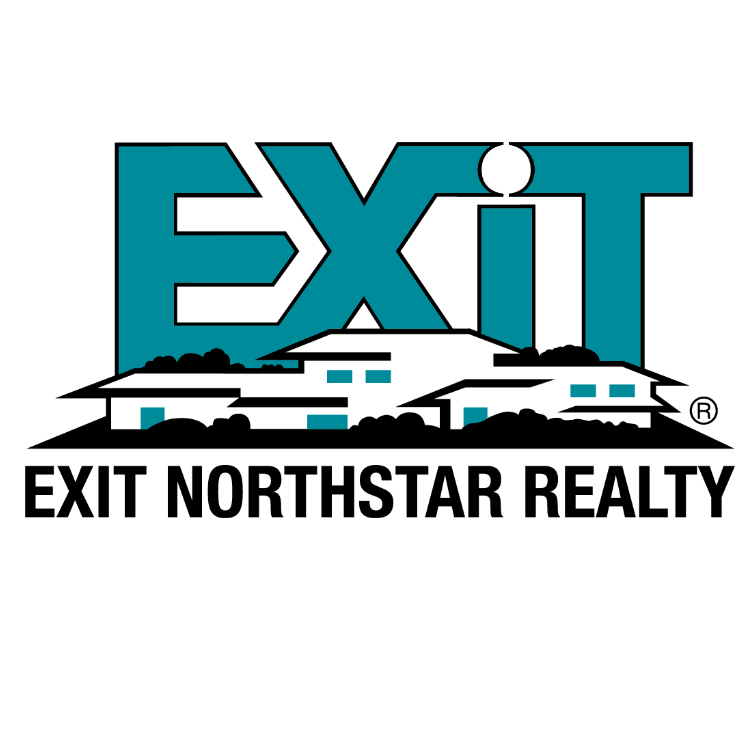$225,000
$225,000
For more information regarding the value of a property, please contact us for a free consultation.
2003 Upton AVE N Minneapolis, MN 55411
2 Beds
1 Bath
1,314 SqFt
Key Details
Sold Price $225,000
Property Type Single Family Home
Sub Type Single Family Residence
Listing Status Sold
Purchase Type For Sale
Square Footage 1,314 sqft
Price per Sqft $171
Subdivision Upland Addition
MLS Listing ID 6322978
Sold Date 08/22/23
Bedrooms 2
Full Baths 1
Year Built 1922
Annual Tax Amount $2,074
Tax Year 2022
Contingent None
Lot Size 4,356 Sqft
Acres 0.1
Lot Dimensions 39x113x39x113
Property Sub-Type Single Family Residence
Property Description
Welcome to this charming Craftsman inspired home located close to downtown, public transit & I-94 access. A pop of color invites you into the covered front foyer, the perfect place to enjoy your morning cup of coffee. Enter into the open & airy main floor living space w/glorious picture windows to absorb all of the natural sunlight. Kitchen features stainless-steel appliances, decorative tile countertops & backsplash, modern cabinets including glass panels & mini coffee bar. Separate dining area leads to the full bathroom w/bowl sink & drenched in white subway tile. A bedroom w/closet & outdoor access completes the space. Primary suite encompasses the upper-level w/amble sized walk-in closet & sitting area. Lower level is unfinished but has potential to become additional living space w/laundry area & abundant storage. Enjoy the landscaped backyard primed for entertaining with deck, water feature, easy maintenance & one car garage. See supplements for inspection, TISH, photos & more.
Location
State MN
County Hennepin
Zoning Residential-Single Family
Rooms
Basement Block, Full, Storage Space, Unfinished
Dining Room Eat In Kitchen, Separate/Formal Dining Room
Interior
Heating Forced Air
Cooling Central Air
Fireplace No
Appliance Dishwasher, Disposal, Dryer, Electric Water Heater, Exhaust Fan, Humidifier, Range, Refrigerator, Stainless Steel Appliances, Washer
Exterior
Parking Features Detached, Concrete
Garage Spaces 1.0
Fence Full, Wood
Pool None
Roof Type Asphalt,Pitched
Building
Lot Description Public Transit (w/in 6 blks), Some Trees
Story One and One Half
Foundation 722
Sewer City Sewer/Connected
Water City Water/Connected
Level or Stories One and One Half
Structure Type Stucco
New Construction false
Schools
School District Minneapolis
Others
Restrictions None
Read Less
Want to know what your home might be worth? Contact us for a FREE valuation!

Our team is ready to help you sell your home for the highest possible price ASAP






