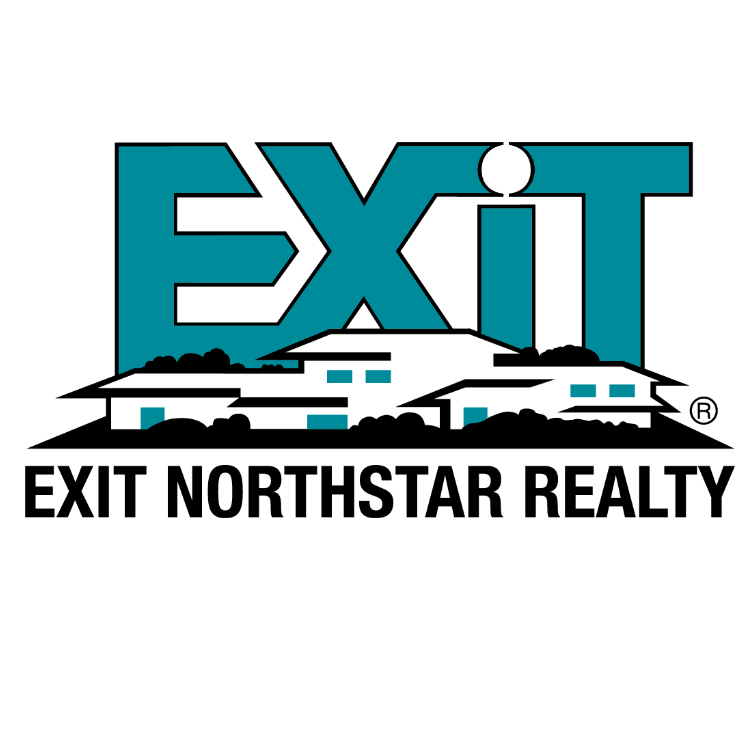$265,000
$245,000
8.2%For more information regarding the value of a property, please contact us for a free consultation.
5224 Fremont AVE N Minneapolis, MN 55430
3 Beds
3 Baths
1,200 SqFt
Key Details
Sold Price $265,000
Property Type Single Family Home
Sub Type Single Family Residence
Listing Status Sold
Purchase Type For Sale
Square Footage 1,200 sqft
Price per Sqft $220
Subdivision Kenmore Krest
MLS Listing ID 6404985
Sold Date 08/30/23
Bedrooms 3
Full Baths 1
Half Baths 2
Year Built 1950
Annual Tax Amount $2,362
Tax Year 2023
Contingent None
Lot Size 5,227 Sqft
Acres 0.12
Lot Dimensions 40x128
Property Sub-Type Single Family Residence
Property Description
Nicely updated and maintained three bedroom, three bath home in Lind-Bohanon neighborhood. The first floor features a spacious living room with bay window, two bedrooms, a full bath with jetted tub, and an eat-in kitchen with new flooring leading to a deck overlooking the fenced back yard. The second floor is a primary bedroom suite with a half bath, ample closet space, and hardwood floors. The basement has a finished family room with new carpet and a convenient half bath plus storage room. New furnace and central air. Oversized, detached garage with new garage door and garage door opener plus separate storage shed. Home scored 92 out of 100 on the City of Minneapolis Truth in Sale of Housing Energy Disclosure report. Enjoy nearby North Mississippi Regional Park, Lind-Bohanon Park, Shingle Creek Park, Creekview Park, Webber Park and Pool, Webber Library, North Market, and Get Down Coffee Company. Easy access to downtown bus lines and bike lanes and HWY 94, HWY 694, and HWY 100.
Location
State MN
County Hennepin
Zoning Residential-Single Family
Rooms
Basement Block, Finished, Full, Storage Space
Dining Room Eat In Kitchen
Interior
Heating Forced Air
Cooling Central Air
Fireplace No
Appliance Disposal, Dryer, Gas Water Heater, Range, Refrigerator, Washer
Exterior
Parking Features Detached, Asphalt, Garage Door Opener
Garage Spaces 1.0
Fence Chain Link, Privacy, Wood
Pool None
Roof Type Architectural Shingle,Asphalt,Pitched
Building
Lot Description Public Transit (w/in 6 blks), Some Trees
Story One and One Half
Foundation 720
Sewer City Sewer/Connected
Water City Water/Connected
Level or Stories One and One Half
Structure Type Other,Wood Siding
New Construction false
Schools
School District Minneapolis
Read Less
Want to know what your home might be worth? Contact us for a FREE valuation!

Our team is ready to help you sell your home for the highest possible price ASAP






