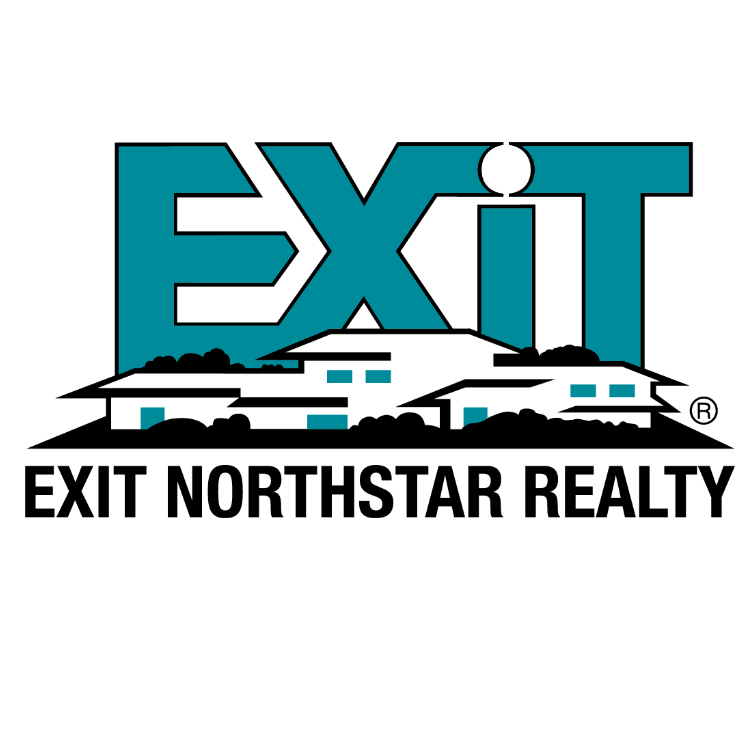$950,000
$950,000
For more information regarding the value of a property, please contact us for a free consultation.
4532 Drew AVE S Minneapolis, MN 55410
4 Beds
4 Baths
2,687 SqFt
Key Details
Sold Price $950,000
Property Type Single Family Home
Sub Type Single Family Residence
Listing Status Sold
Purchase Type For Sale
Square Footage 2,687 sqft
Price per Sqft $353
MLS Listing ID 6400466
Sold Date 09/08/23
Bedrooms 4
Full Baths 1
Half Baths 1
Three Quarter Bath 2
Year Built 1916
Annual Tax Amount $10,414
Tax Year 2023
Contingent None
Lot Size 6,534 Sqft
Acres 0.15
Lot Dimensions 129 x 50
Property Sub-Type Single Family Residence
Property Description
Must see! This completely renovated (2017) Linden Hills Home, nestled on a 50' wide lot, perfectly combines/blends the authentic charm & character of a turn of the century home w/modern finishes & functional spaces. Main floor highlights include a spacious living room w/wood burning fireplace & adjacent sunroom/office filled w/natural light, open and generous sized kitchen w/white cabinetry & millwork throughout, updated powder room & mudroom. The upper level of this home boasts a sun filled primary suite/bedroom w/walk-in closet & tiled 3/4 bath. The lower level features a generous sized family room w/wet bar & 4th bedroom/guest quarters. Other highlights include natural hardwood floors, newer carpeting, custom window treatments (some remote controlled), new lighting throughout, professional landscaping w/new white picket fence, exterior lighting & irrigation system, newer mechanicals & windows. Just steps to 44th & France, blocks to 50th & France, Downtown Linden Hills & Lake Harriet
Location
State MN
County Hennepin
Zoning Residential-Single Family
Rooms
Basement Daylight/Lookout Windows, Egress Window(s), Finished, Full
Dining Room Separate/Formal Dining Room
Interior
Heating Forced Air
Cooling Central Air
Fireplaces Number 1
Fireplaces Type Living Room, Wood Burning
Fireplace Yes
Appliance Dishwasher, Dryer, Exhaust Fan, Range, Refrigerator, Washer
Exterior
Parking Features Detached, Garage Door Opener
Garage Spaces 2.0
Fence Wood
Roof Type Age 8 Years or Less,Asphalt,Pitched
Building
Lot Description Public Transit (w/in 6 blks), Tree Coverage - Light
Story Two
Foundation 1011
Sewer City Sewer/Connected
Water City Water/Connected
Level or Stories Two
Structure Type Fiber Cement
New Construction false
Schools
School District Minneapolis
Read Less
Want to know what your home might be worth? Contact us for a FREE valuation!

Our team is ready to help you sell your home for the highest possible price ASAP






