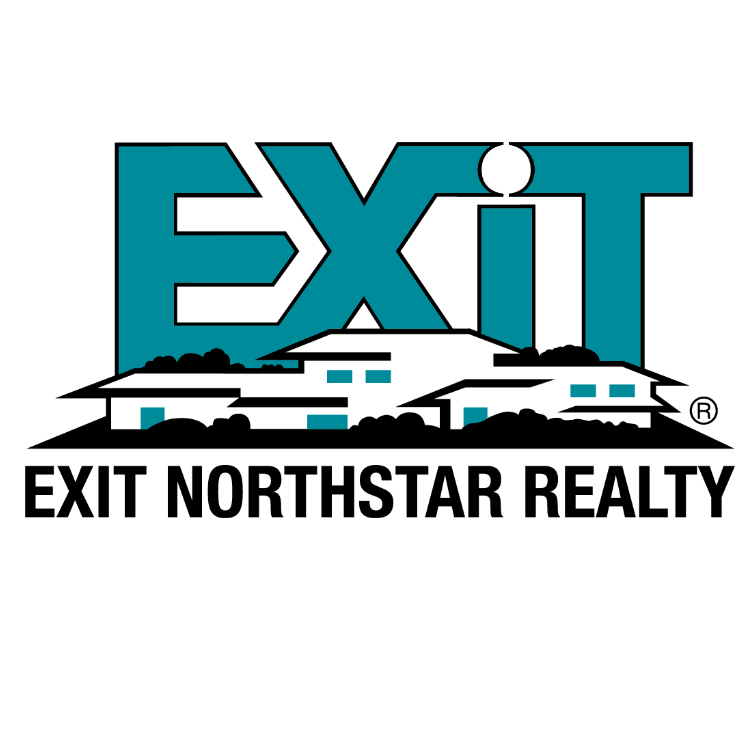$570,000
$650,000
12.3%For more information regarding the value of a property, please contact us for a free consultation.
100 2nd ST SE #404 Minneapolis, MN 55414
3 Beds
3 Baths
1,820 SqFt
Key Details
Sold Price $570,000
Property Type Condo
Sub Type High Rise
Listing Status Sold
Purchase Type For Sale
Square Footage 1,820 sqft
Price per Sqft $313
Subdivision Condo 0232 Winslow House Condo
MLS Listing ID 6402419
Sold Date 09/01/23
Bedrooms 3
Full Baths 1
Half Baths 1
Three Quarter Bath 1
HOA Fees $1,641/mo
Year Built 1980
Annual Tax Amount $8,628
Tax Year 2022
Contingent None
Lot Size 1.400 Acres
Acres 1.4
Lot Dimensions irregluar
Property Sub-Type High Rise
Property Description
Bright & light condo with panoramic river & city skyline views. Open the patio doors to hear the St Anthony Falls on the Mississippi. This opulent home is nestled in the heart of St Anthony Main, just steps from the historic street to walk to Nicollet Island, Stone Arch Bridge, DT, Old Town District, award-winning restaurants, shops, trails, and parks. Upgrades galore with recessed tray lighting, custom closets, blinds, beautifully tiled bathrooms, and new floors throughout. The balcony gives plenty of space to relax or entertain, and courtyard is an oasis with fresh herbs, BBQ area, and heated pool. Plenty of storage in condo and garage storage room by your heated parking slot. Secure, boutique 54-unit building with concierge, guest lot, car wash, etc. HOA also covers cable, WIFI, water, sewer, trash, heat pump.
Location
State MN
County Hennepin
Zoning Residential-Single Family
Body of Water Mississippi River
Rooms
Family Room Amusement/Party Room, Business Center, Community Room, Other, Play Area
Basement None
Dining Room Informal Dining Room
Interior
Heating Forced Air, Heat Pump
Cooling Central Air
Fireplace No
Appliance Cooktop, Dishwasher, Disposal, Dryer, Electronic Air Filter, Exhaust Fan, Water Filtration System, Refrigerator, Stainless Steel Appliances, Washer
Exterior
Parking Features Assigned, Asphalt, Electric, Electric Vehicle Charging Station(s), Garage Door Opener, Guest Parking, Heated Garage, Paved, Secured, Tuckunder Garage, Underground
Garage Spaces 1.0
Fence Full
Pool Below Ground, Heated, Outdoor Pool
Waterfront Description River View
View City Lights, East, Panoramic, See Remarks, River, South
Roof Type Flat
Building
Lot Description Public Transit (w/in 6 blks)
Story Two
Foundation 1820
Sewer City Sewer/Connected
Water City Water/Connected
Level or Stories Two
Structure Type Brick/Stone
New Construction false
Schools
School District Minneapolis
Others
HOA Fee Include Air Conditioning,Maintenance Structure,Cable TV,Controlled Access,Hazard Insurance,Heating,Internet,Lawn Care,Maintenance Grounds,Parking,Professional Mgmt,Recreation Facility,Trash,Security,Shared Amenities,Snow Removal,Water
Restrictions Pets - Breed Restriction,Pets - Cats Allowed,Pets - Dogs Allowed,Pets - Number Limit
Read Less
Want to know what your home might be worth? Contact us for a FREE valuation!

Our team is ready to help you sell your home for the highest possible price ASAP






