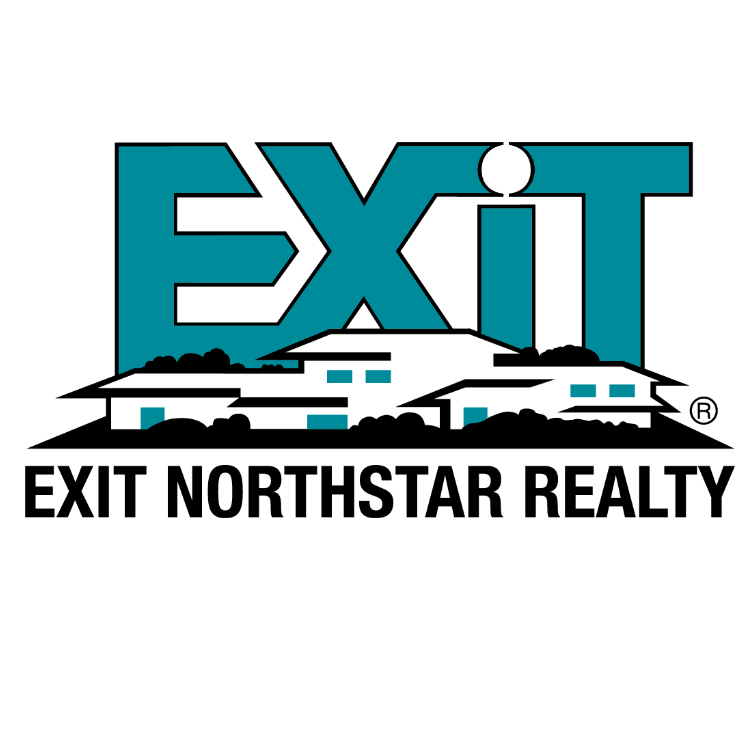$3,000,000
$3,250,000
7.7%For more information regarding the value of a property, please contact us for a free consultation.
301 Kenwood Pkwy #501 Minneapolis, MN 55403
3 Beds
3 Baths
4,025 SqFt
Key Details
Sold Price $3,000,000
Property Type Condo
Sub Type High Rise
Listing Status Sold
Purchase Type For Sale
Square Footage 4,025 sqft
Price per Sqft $745
MLS Listing ID 6393498
Sold Date 09/20/23
Bedrooms 3
Full Baths 1
Half Baths 1
Three Quarter Bath 1
HOA Fees $2,608/mo
Year Built 2002
Annual Tax Amount $44,074
Tax Year 2023
Contingent None
Property Sub-Type High Rise
Property Description
Imagine living in the number one iconic location in the City of Minneapolis. The Minneapolis Sculpture Garden, home to the Spoonbridge Cherry, is your front lawn and The Walker is your next door neighbor. The perfect "bird flight height" of this 5th floor condo is an unexpected bonus and you can enjoy watching scenes of events and displays in The Garden from day to evening. This is an opportunity not found anywhere else. When day turns to dusk and then to dark, the sky is filled with a spectacular panoramic view of the Minneapolis skyline. The wrap around floor to ceiling glass in this corner unit creates a never ending appreciation for this very unique setting. Of course, the condo must be as uniquely outstanding as the setting. Superbly and recently re-imagined by the finest, Rehkamp Larson Architects and Streeter, the interior was "taken to the cement" and is absolutely divine. Enjoy flawless finishes and artisan touches at every turn. Come and see. You will be truly inspired.
Location
State MN
County Hennepin
Zoning Residential-Single Family
Rooms
Basement None
Dining Room Breakfast Bar, Breakfast Area, Eat In Kitchen, Kitchen/Dining Room, Living/Dining Room
Interior
Heating Forced Air, Radiant Floor
Cooling Central Air
Fireplaces Number 2
Fireplaces Type Two Sided, Family Room, Gas, Living Room
Fireplace Yes
Appliance Central Vacuum, Dishwasher, Disposal, Double Oven, Dryer, Exhaust Fan, Gas Water Heater, Microwave, Range, Refrigerator, Stainless Steel Appliances, Wall Oven, Washer, Wine Cooler
Exterior
Parking Features Assigned, Electric Vehicle Charging Station(s), Garage Door Opener, Heated Garage, Storage, Underground
Garage Spaces 3.0
Pool None
Building
Lot Description Public Transit (w/in 6 blks), Corner Lot, Property Adjoins Public Land, Many Trees, Underground Utilities
Story One
Foundation 4093
Sewer City Sewer/Connected
Water City Water/Connected
Level or Stories One
Structure Type Brick/Stone,Steel Siding
New Construction false
Schools
School District Minneapolis
Others
HOA Fee Include Maintenance Structure,Gas,Hazard Insurance,Heating,Lawn Care,Maintenance Grounds,Professional Mgmt,Trash,Snow Removal,Water
Restrictions Mandatory Owners Assoc,Pets - Cats Allowed,Pets - Dogs Allowed,Pets - Number Limit,Rental Restrictions May Apply
Read Less
Want to know what your home might be worth? Contact us for a FREE valuation!

Our team is ready to help you sell your home for the highest possible price ASAP






