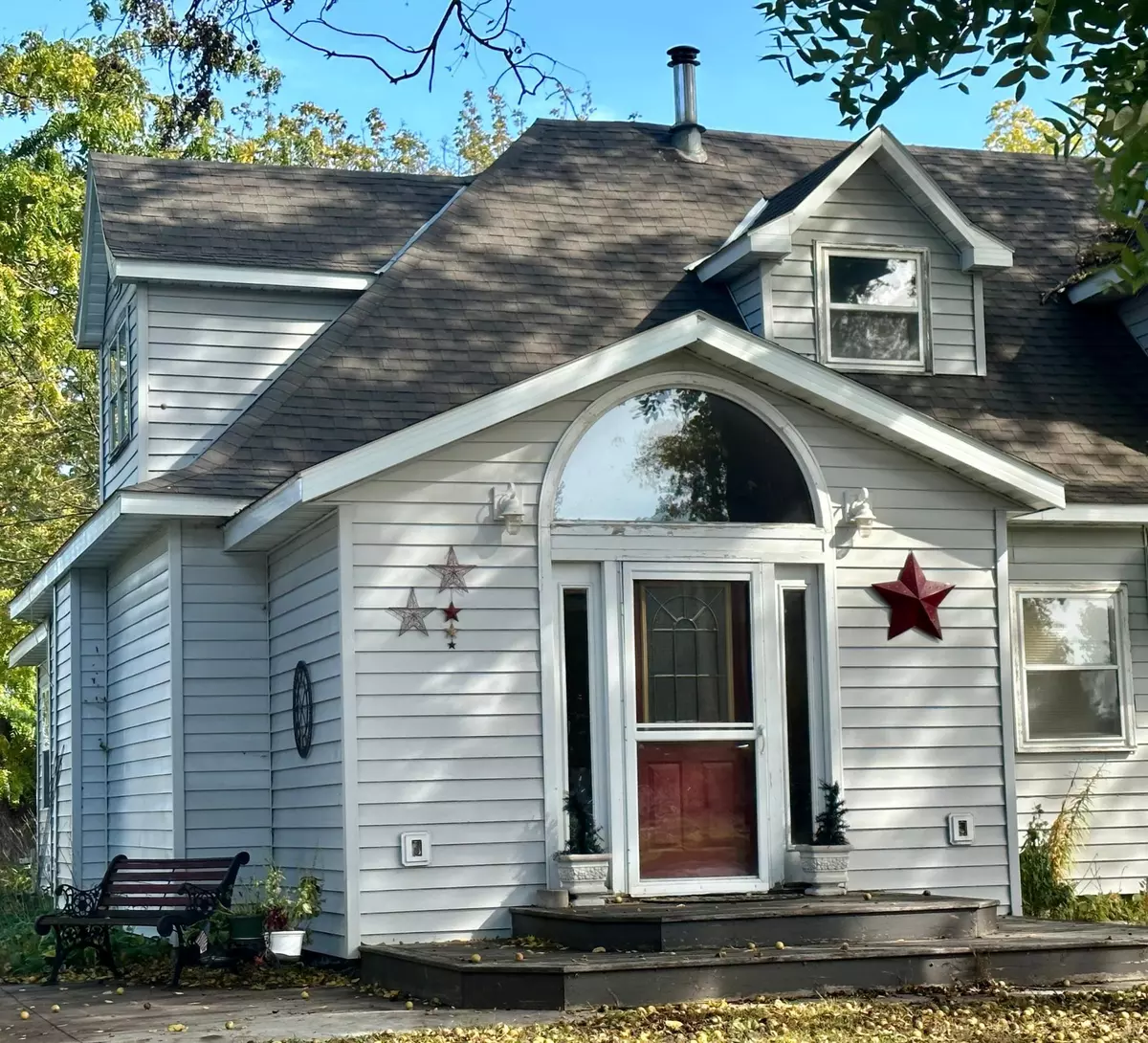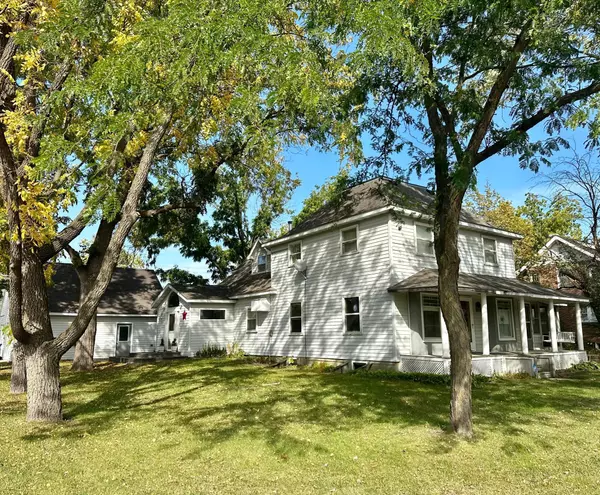$142,000
$150,000
5.3%For more information regarding the value of a property, please contact us for a free consultation.
720 11th AVE Clarkfield, MN 56223
4 Beds
2 Baths
2,135 SqFt
Key Details
Sold Price $142,000
Property Type Single Family Home
Sub Type Single Family Residence
Listing Status Sold
Purchase Type For Sale
Square Footage 2,135 sqft
Price per Sqft $66
Subdivision Monsons 3Rd Add
MLS Listing ID 6434112
Sold Date 11/17/23
Bedrooms 4
Full Baths 1
Half Baths 1
Year Built 1905
Annual Tax Amount $1,300
Tax Year 2023
Contingent None
Lot Size 0.320 Acres
Acres 0.32
Lot Dimensions 100x140
Property Sub-Type Single Family Residence
Property Description
If these walls could talk! Original house was fully renovated by the selling family. They added a basement level, additions, detached garage & other exterior spaces over their years in this home. Enter inside & feel the warmth of the home from all the natural light and open spaces. Through the first set of French doors, you enter the Family Room - 2nd set of French doors lead to Sun Room with access to deck. You can also head down hallway to MF Bath, Laundry, Kitchen, Dining Room, Living Room or 3 season room. Everything feels as if it just flows from one space to the next easily. Head upstairs to all 4 bedrooms, loft area, and full bath. The basement level is spacious, but unfinished for your personal needs! Exterior features gorgeous trees offering shade while you enjoy the grass space, front covered deck with swing, or back deck. Detached 2 stall garage was installed in 2000 & has additional storage shed nearby. Come see for yourself today!
Location
State MN
County Yellow Medicine
Zoning Residential-Single Family
Rooms
Basement Drain Tiled, Partial, Sump Pump, Unfinished, Wood
Dining Room Informal Dining Room, Kitchen/Dining Room
Interior
Heating Forced Air, Hot Water
Cooling Wall Unit(s), Window Unit(s)
Fireplaces Number 1
Fireplace Yes
Appliance Dishwasher, Dryer, Range, Refrigerator, Washer
Exterior
Parking Features Detached
Garage Spaces 2.0
Roof Type Age 8 Years or Less,Asphalt
Building
Lot Description Corner Lot
Story One and One Half
Foundation 828
Sewer City Sewer/Connected
Water City Water/Connected
Level or Stories One and One Half
Structure Type Vinyl Siding
New Construction false
Schools
School District Yellow Medicine East
Read Less
Want to know what your home might be worth? Contact us for a FREE valuation!

Our team is ready to help you sell your home for the highest possible price ASAP






