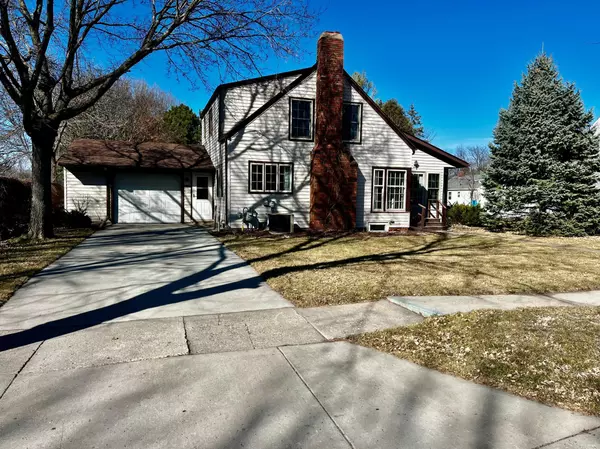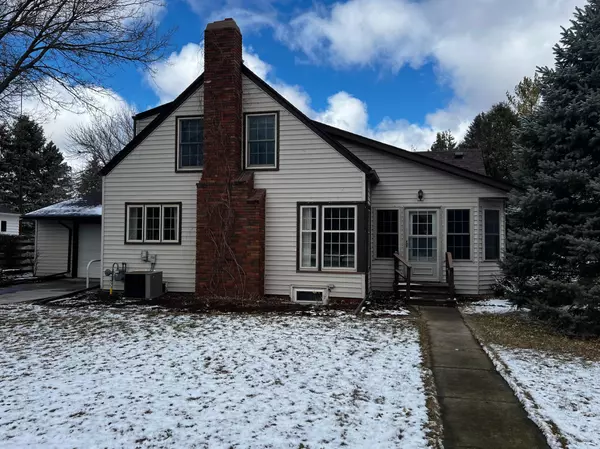$154,460
$165,000
6.4%For more information regarding the value of a property, please contact us for a free consultation.
1012 13th AVE Clarkfield, MN 56223
3 Beds
2 Baths
2,345 SqFt
Key Details
Sold Price $154,460
Property Type Single Family Home
Sub Type Single Family Residence
Listing Status Sold
Purchase Type For Sale
Square Footage 2,345 sqft
Price per Sqft $65
Subdivision Moens Sub-Division
MLS Listing ID 6506952
Sold Date 05/10/24
Bedrooms 3
Full Baths 1
Half Baths 1
Year Built 1939
Annual Tax Amount $1,388
Tax Year 2023
Contingent None
Lot Size 0.260 Acres
Acres 0.26
Lot Dimensions 75'x150'
Property Sub-Type Single Family Residence
Property Description
Nestled in the middle of town this home is one to see! 3 Bedroom, 2 Bath Home has a nice kitchen, large living room with lots of natural light and fireplace for cool evenings. The 4 season porch is perfect to let the spring air in! Main floor primary bedroom over looks the backyard and two bedrooms upstairs are a nice size. One little secret - looks like this home may have hardwood floors throughout the 1st & second floors. Basement has a great family room, laundry room, utility room and plenty of storage! Enjoy the big backyard, and patio just off the garage which has an extra storage shed attached for all your gardening tools & supplies. Located just across from the park and close enough to walk to the Dollar General, Downtown or the Pool. Caught your interest? Schedule your showing today!
Location
State MN
County Yellow Medicine
Zoning Residential-Single Family
Rooms
Basement Full, Concrete, Partially Finished, Storage Space, Sump Pump
Dining Room Eat In Kitchen
Interior
Heating Baseboard, Forced Air
Cooling Central Air
Fireplaces Number 1
Fireplaces Type Wood Burning
Fireplace Yes
Appliance Dryer, Freezer, Gas Water Heater, Microwave, Range, Refrigerator, Washer
Exterior
Parking Features Attached Garage, Concrete
Garage Spaces 1.0
Roof Type Age 8 Years or Less
Building
Lot Description Many Trees
Story One and One Half
Foundation 1072
Sewer City Sewer/Connected
Water City Water/Connected
Level or Stories One and One Half
Structure Type Vinyl Siding
New Construction false
Schools
School District Yellow Medicine East
Read Less
Want to know what your home might be worth? Contact us for a FREE valuation!

Our team is ready to help you sell your home for the highest possible price ASAP






