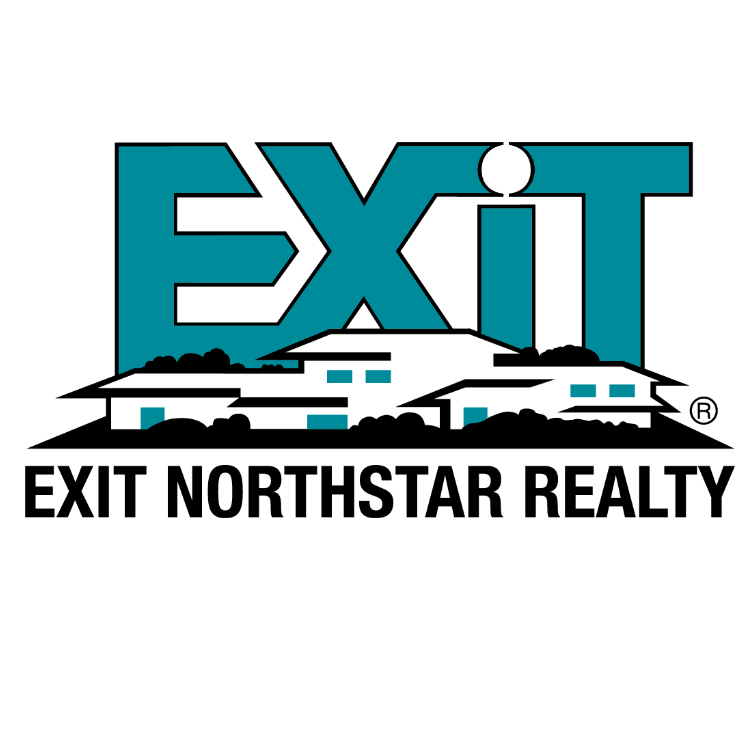$391,000
$399,900
2.2%For more information regarding the value of a property, please contact us for a free consultation.
610 Sunnyridge LN Loretto, MN 55357
3 Beds
3 Baths
2,891 SqFt
Key Details
Sold Price $391,000
Property Type Townhouse
Sub Type Townhouse Side x Side
Listing Status Sold
Purchase Type For Sale
Square Footage 2,891 sqft
Price per Sqft $135
Subdivision Highlands Of Loretto Twnhms 2Nd
MLS Listing ID 6514957
Sold Date 07/08/24
Bedrooms 3
Full Baths 1
Half Baths 1
Three Quarter Bath 1
HOA Fees $335/mo
Year Built 2000
Annual Tax Amount $5,216
Tax Year 2024
Contingent None
Lot Size 4,791 Sqft
Acres 0.11
Lot Dimensions 79x62
Property Sub-Type Townhouse Side x Side
Property Description
Welcome to this updated townhome that seamlessly blends modern elegance w/ classic charm. Nestled in a desirable area, this 2-story gem provides comfort, style, and convenience. Enjoy maintenance-free living in a uniquely designed townhome, with the feel of a single-family home. The home has a spacious layout, and the main floor has a sunroom, fireplace, hardwood floors, convenient laundry, vaulted ceilings,& sliding doors leading to a large balcony. The kitchen features granite countertops & stainless-steel appliances, & an island. The primary suite, on the main floor, has a luxurious bathroom that includes a soaking tub, walk-in shower, double vanity, & ample closet space. The lower level has 2 spacious bedrooms, lots of storage, & a very nice family room w/ a walkout to the covered patio. Located on a beautiful corner lot with a pond surrounded by native plants. This home is located 2 miles from Lake Independence. A short walk to restaurants & is only 1/2 mile south of Hwy 55.
Location
State MN
County Hennepin
Zoning Residential-Single Family
Rooms
Basement Daylight/Lookout Windows, Drain Tiled, Egress Window(s), Finished, Full, Sump Pump, Walkout
Dining Room Breakfast Area, Eat In Kitchen, Separate/Formal Dining Room
Interior
Heating Forced Air
Cooling Central Air
Fireplaces Number 1
Fireplaces Type Gas, Living Room
Fireplace Yes
Appliance Cooktop, Dishwasher, Disposal, Dryer, Exhaust Fan, Humidifier, Refrigerator, Wall Oven, Washer, Water Softener Owned
Exterior
Parking Features Attached Garage, Asphalt, Concrete, Garage Door Opener, Guest Parking
Garage Spaces 2.0
Roof Type Age 8 Years or Less,Asphalt,Pitched
Building
Lot Description Corner Lot, Some Trees
Story One
Foundation 1451
Sewer City Sewer/Connected
Water City Water/Connected
Level or Stories One
Structure Type Metal Siding,Vinyl Siding
New Construction false
Schools
School District Delano
Others
HOA Fee Include Maintenance Structure,Hazard Insurance,Maintenance Grounds,Parking,Professional Mgmt,Snow Removal
Restrictions Pets - Cats Allowed,Pets - Dogs Allowed
Read Less
Want to know what your home might be worth? Contact us for a FREE valuation!

Our team is ready to help you sell your home for the highest possible price ASAP






