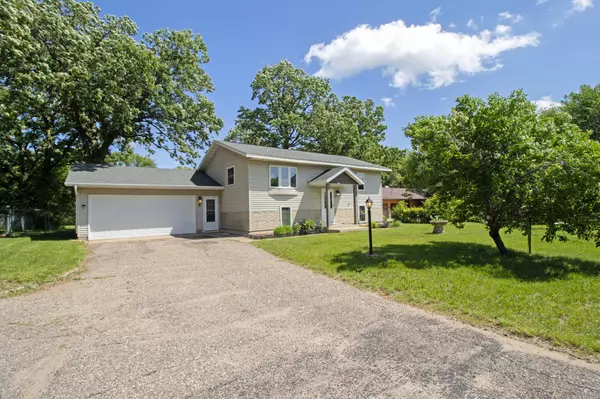$300,000
$299,900
For more information regarding the value of a property, please contact us for a free consultation.
2225 Frontage RD N Waite Park, MN 56387
4 Beds
2 Baths
1,714 SqFt
Key Details
Sold Price $300,000
Property Type Single Family Home
Sub Type Single Family Residence
Listing Status Sold
Purchase Type For Sale
Square Footage 1,714 sqft
Price per Sqft $175
MLS Listing ID 6549624
Sold Date 07/12/24
Bedrooms 4
Full Baths 1
Three Quarter Bath 1
Year Built 1965
Annual Tax Amount $3,154
Tax Year 2023
Contingent None
Lot Size 0.620 Acres
Acres 0.62
Lot Dimensions 101x286x102x297
Property Sub-Type Single Family Residence
Property Description
Introducing 2225 Frontage Road North in Waite Park. This 4-bed, 2-bath home was built in 1965 and features over 1,700 square feet of living space sitting on a .62 acre lot with over 100 feet of tranquil shoreline along the Sauk River. Enjoy the privacy of a dead-end road with a sprawling level lot that provides easy river access right in your backyard, perfect for warm summer days. The interior boasts an upper level with two bedrooms, a full bath, and a combo kitchen/dining area that walks out right to the expanded back deck. The lower level provides an additional two bedrooms, a three-quarter bath, and a large family room highlighted by an electric fireplace. Don't overlook the insulated, two-stall garage with plenty of room for storage. The home has seen a laundry list of updates to include new flooring, appliances, windows, radon mitigation, A/C, gutters, garage door, and the list goes on and on! All with easy access to parks, trails, dining, and all that Waite Park has to offer!
Location
State MN
County Stearns
Zoning Residential-Single Family
Body of Water Sauk River
Rooms
Basement Block, Egress Window(s), Finished, Full
Dining Room Kitchen/Dining Room, Living/Dining Room
Interior
Heating Forced Air, Fireplace(s)
Cooling Central Air
Fireplaces Number 1
Fireplaces Type Electric, Family Room
Fireplace Yes
Appliance Dishwasher, Disposal, Dryer, Electronic Air Filter, Electric Water Heater, Humidifier, Microwave, Range, Refrigerator, Washer
Exterior
Parking Features Attached Garage, Garage Door Opener, Insulated Garage
Garage Spaces 2.0
Pool None
Waterfront Description River Front
View Y/N River
View River
Roof Type Asphalt,Pitched
Road Frontage No
Building
Lot Description Accessible Shoreline, Public Transit (w/in 6 blks), Some Trees
Story Split Entry (Bi-Level)
Foundation 864
Sewer City Sewer/Connected
Water City Water/Connected
Level or Stories Split Entry (Bi-Level)
Structure Type Brick/Stone,Vinyl Siding
New Construction false
Schools
School District St. Cloud
Read Less
Want to know what your home might be worth? Contact us for a FREE valuation!

Our team is ready to help you sell your home for the highest possible price ASAP






