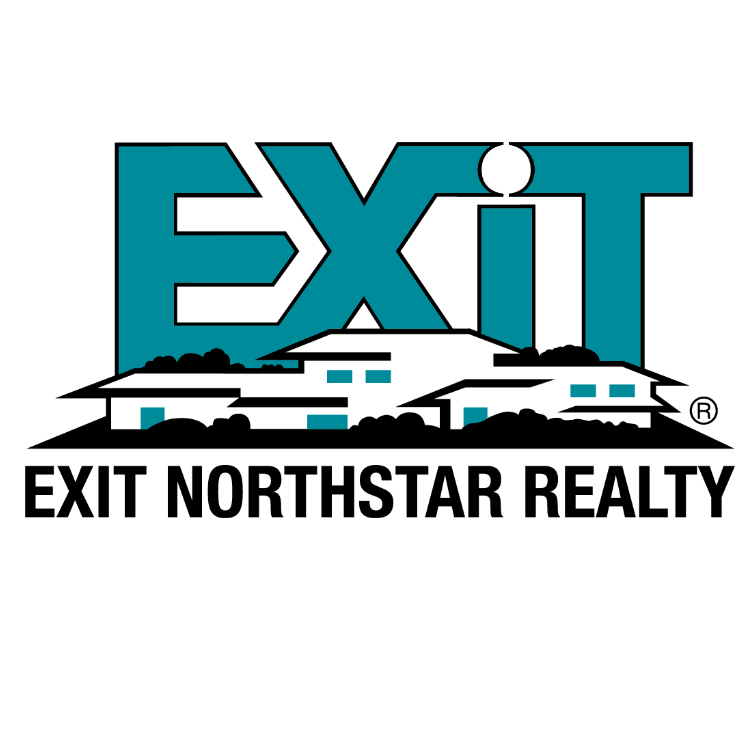$549,900
$539,900
1.9%For more information regarding the value of a property, please contact us for a free consultation.
1981 Staghorn DR Shakopee, MN 55379
5 Beds
4 Baths
3,265 SqFt
Key Details
Sold Price $549,900
Property Type Single Family Home
Sub Type Single Family Residence
Listing Status Sold
Purchase Type For Sale
Square Footage 3,265 sqft
Price per Sqft $168
Subdivision Greenfield
MLS Listing ID 6511269
Sold Date 07/30/24
Bedrooms 5
Full Baths 3
Half Baths 1
Year Built 2003
Annual Tax Amount $4,862
Tax Year 2024
Contingent None
Lot Size 9,583 Sqft
Acres 0.22
Lot Dimensions getting
Property Sub-Type Single Family Residence
Property Description
Nestled on a tranquil cul-de-sac and only steps from 7.5 acre Greenfield Park. This gorgeous walkout two-story home was meticulously maintained. The kitchen is at the heart of the home. Featuring painted cabinetry, stainless appliances, granite counters, tile backsplash, a large pantry & center island. In-floor radient heat services the heated garage, lower level, main floor tiled areas & all 4 bathrooms ensure this home is always cozy. Prominent features include a new roof in '22, Anderson windows installed throughout the home in '14, solid panel doors, lower level wet bar, 4 bedrooms on the upper level, a gorgeous 3 1/2 season porch with EZ Breeze windows, stained concrete patio & a maintenance-free deck overlooking the large fenced yard w/ mature trees & sprinkler system. The west facing driveway keeps snow & ice off in the winter while providing a comfortable deck & shaded yard on hot summer evenings. Close to schools, trails, shopping, entertainment venues & easy for commuting.
Location
State MN
County Scott
Zoning Residential-Single Family
Rooms
Basement Drain Tiled, Finished, Full, Sump Pump, Walkout
Dining Room Breakfast Area, Eat In Kitchen, Informal Dining Room, Kitchen/Dining Room, Separate/Formal Dining Room
Interior
Heating Forced Air, Radiant Floor
Cooling Central Air
Fireplace No
Appliance Air-To-Air Exchanger, Cooktop, Dishwasher, Disposal, Dryer, Microwave, Refrigerator, Trash Compactor, Washer, Water Softener Owned
Exterior
Parking Features Attached Garage, Asphalt, Garage Door Opener, Heated Garage, Insulated Garage
Garage Spaces 3.0
Fence Chain Link, Full
Building
Story Two
Foundation 1085
Sewer City Sewer/Connected
Water City Water/Connected
Level or Stories Two
Structure Type Brick/Stone,Vinyl Siding
New Construction false
Schools
School District Shakopee
Read Less
Want to know what your home might be worth? Contact us for a FREE valuation!

Our team is ready to help you sell your home for the highest possible price ASAP






