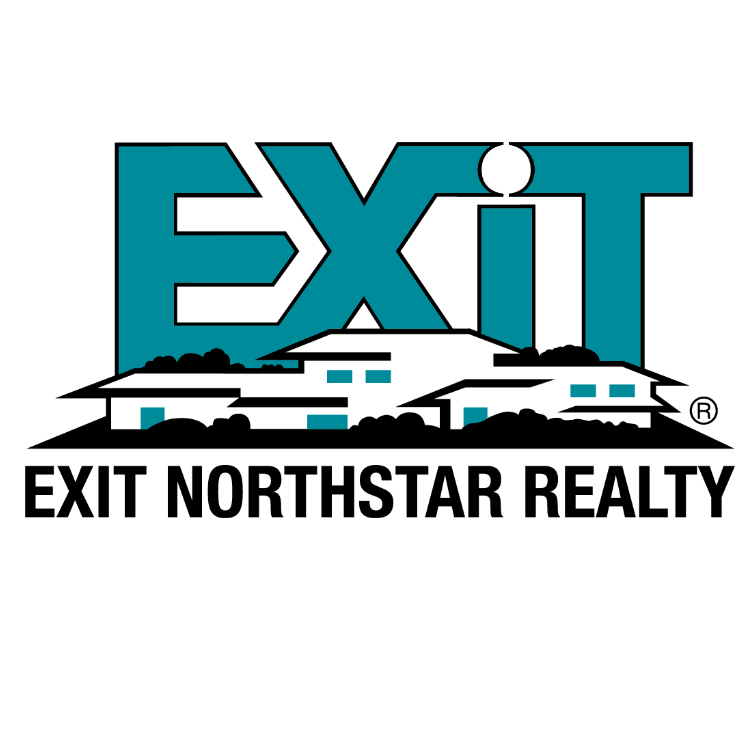$665,000
$650,000
2.3%For more information regarding the value of a property, please contact us for a free consultation.
3531 Fremont AVE S Minneapolis, MN 55408
5 Beds
3 Baths
3,039 SqFt
Key Details
Sold Price $665,000
Property Type Single Family Home
Sub Type Single Family Residence
Listing Status Sold
Purchase Type For Sale
Square Footage 3,039 sqft
Price per Sqft $218
MLS Listing ID 6561078
Sold Date 10/15/24
Bedrooms 5
Full Baths 1
Half Baths 1
Three Quarter Bath 1
Year Built 1911
Annual Tax Amount $9,277
Tax Year 2024
Contingent None
Lot Size 5,227 Sqft
Acres 0.12
Lot Dimensions 42x129
Property Sub-Type Single Family Residence
Property Description
This charming home in South Uptown offers an unbeatable location with walkability to lakes, restaurants, and the lovely rose garden. Perfectly situated near bike paths and bus lines, this 3000 sq ft residence is the urban ideal. The home boasts a seamless flow between the living, dining, and kitchen areas, all bathed in natural light. Modern kitchen with soft-close enameled shaker cabinets, stainless steel appliances, a timeless design with a contemporary flair. Enjoy the 4-season sunroom overlooking backyard, or cozy 3-season front porch. The second-floor houses three bedrooms, luxurious bathroom with a double vanity, and a laundry room. The finished attic, complete with a skylight, offers space for an additional bedroom, office, or creative studio. The lower level features a large family room, kitchenette, guest suite, and a bathroom. The recently renovated backyard provides a private oasis. Included is a 2-car garage with a newly paved alley as of August 2024.
Location
State MN
County Hennepin
Zoning Residential-Single Family
Rooms
Basement Drain Tiled, Finished, Full, Sump Pump, Walkout
Dining Room Eat In Kitchen, Kitchen/Dining Room, Separate/Formal Dining Room
Interior
Heating Forced Air
Cooling Central Air
Fireplace No
Appliance Dishwasher, Dryer, Microwave, Range, Refrigerator, Stainless Steel Appliances, Washer
Exterior
Parking Features Detached, Garage Door Opener
Garage Spaces 2.0
Fence Partial, Privacy
Pool None
Roof Type Age Over 8 Years,Asphalt,Pitched
Building
Lot Description Public Transit (w/in 6 blks), Tree Coverage - Medium
Story More Than 2 Stories
Foundation 1027
Sewer City Sewer/Connected
Water City Water/Connected
Level or Stories More Than 2 Stories
Structure Type Vinyl Siding
New Construction false
Schools
School District Minneapolis
Read Less
Want to know what your home might be worth? Contact us for a FREE valuation!

Our team is ready to help you sell your home for the highest possible price ASAP






