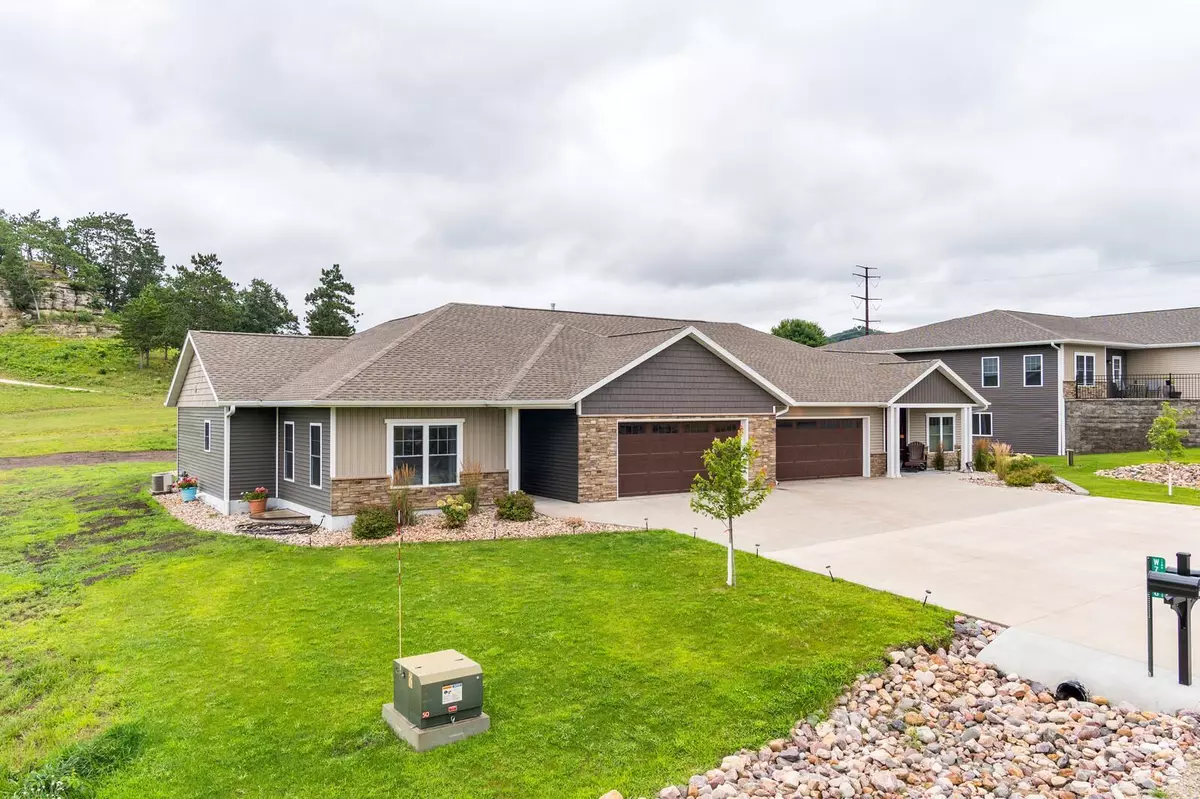$386,000
$388,900
0.7%For more information regarding the value of a property, please contact us for a free consultation.
W7666 Castle Mound RD Holland Twp, WI 54636
3 Beds
3 Baths
2,402 SqFt
Key Details
Sold Price $386,000
Property Type Townhouse
Sub Type Townhouse Side x Side
Listing Status Sold
Purchase Type For Sale
Square Footage 2,402 sqft
Price per Sqft $160
Subdivision Castle Mound Condo
MLS Listing ID 6583638
Sold Date 02/21/25
Bedrooms 3
Full Baths 1
Three Quarter Bath 2
HOA Fees $200/mo
Year Built 2020
Annual Tax Amount $4,029
Tax Year 2023
Contingent None
Lot Size 0.290 Acres
Acres 0.29
Lot Dimensions Irregular
Property Sub-Type Townhouse Side x Side
Property Description
Your Golf Cart Awaits! Indulge in the ultimate golf lifestyle in this stunning, newer zero-entry 3 BR, 3 BA ranch condo. Boasting high-end finishes, a spacious, open main floor, a versatile finished lower-level, this home offers the perfect blend of style & function. Cook, dine, entertain-this kitchen has it all: great island space, adjoining dining space, ample cabinetry & direct patio access with golf course views. You'll love the natural light the master suite features, not to mention the timeless tiled walk-in shower plus there's a 2nd main floor bedroom that is set apart for privacy. Tee time has never been easier with your direct access to Drugan's 18-hole golf course from your attached 2 car garage (golf cart door). Make the most of your time. Let condo living simplify your life.
Location
State WI
County La Crosse
Zoning Residential-Single Family
Rooms
Basement Drain Tiled, 8 ft+ Pour, Egress Window(s), Finished, Sump Pump
Dining Room Informal Dining Room
Interior
Heating Forced Air
Cooling Central Air
Fireplace No
Appliance Air-To-Air Exchanger, Dishwasher, Disposal, Dryer, Microwave, Range, Refrigerator, Washer, Water Softener Owned
Exterior
Parking Features Attached Garage, Insulated Garage
Garage Spaces 3.0
Building
Story One
Foundation 1502
Sewer Septic System Compliant - Yes, Shared Septic
Water Shared System, Well
Level or Stories One
Structure Type Vinyl Siding
New Construction false
Schools
School District Holmen
Others
HOA Fee Include Lawn Care,Professional Mgmt,Snow Removal
Restrictions Other,Pets - Cats Allowed,Pets - Dogs Allowed,Pets - Number Limit,Pets - Weight/Height Limit,Rental Restrictions May Apply
Read Less
Want to know what your home might be worth? Contact us for a FREE valuation!

Our team is ready to help you sell your home for the highest possible price ASAP






