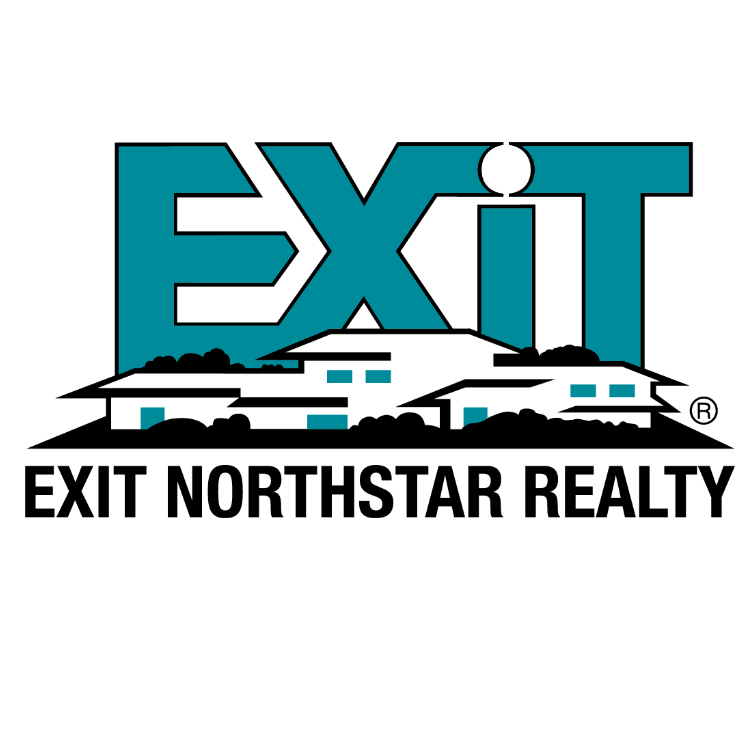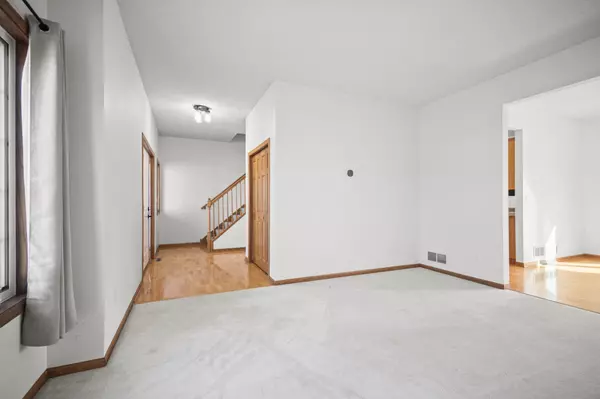$475,000
$469,900
1.1%For more information regarding the value of a property, please contact us for a free consultation.
701 Greenhaven LN NE Owatonna, MN 55060
5 Beds
4 Baths
3,520 SqFt
Key Details
Sold Price $475,000
Property Type Single Family Home
Sub Type Single Family Residence
Listing Status Sold
Purchase Type For Sale
Square Footage 3,520 sqft
Price per Sqft $134
Subdivision Brooktree # 5
MLS Listing ID 6690194
Sold Date 05/01/25
Bedrooms 5
Full Baths 3
Half Baths 1
Year Built 1997
Annual Tax Amount $5,970
Tax Year 2024
Contingent None
Lot Size 0.370 Acres
Acres 0.37
Lot Dimensions Irregular
Property Sub-Type Single Family Residence
Property Description
HERE'S THE REAL DEAL….if you are looking for great usable spaces to gather, entertain, relax, enjoy! With a view to Brooktree across the street, this location puts you just under a mile to Brooktree clubhouse and starting your round of golf. And with over 3500 finished square feet, the 2-story home will check all the rest of the boxes too. Let's start with more than 1200 sf on the main level - a kitchen with hard surface countertops and a dining area that walks out to the deck, separate dining room, living room AND main floor family room w/fireplace, plus a half bath and main level laundry. On the second floor you'll find the primary bedroom with ensuite bath and walk-in closet, 3 additional bedrooms and a full bath. The lower level has another full bath, the 5th bedroom, a large rec room, finished office area and plenty of storage. Additional features include some newly updated carpet in the home, permanent decking, a fenced backyard and heated 3-stall garage with a workshop area.
Location
State MN
County Steele
Zoning Residential-Single Family
Rooms
Basement Daylight/Lookout Windows, Finished, Full, Storage Space, Sump Pump
Dining Room Breakfast Area, Separate/Formal Dining Room
Interior
Heating Forced Air
Cooling Central Air
Fireplaces Number 1
Fireplaces Type Family Room, Gas
Fireplace Yes
Appliance Dishwasher, Dryer, Gas Water Heater, Microwave, Range, Refrigerator, Washer, Water Softener Owned
Exterior
Parking Features Attached Garage, Concrete
Garage Spaces 3.0
Fence Wire
Roof Type Age 8 Years or Less,Asphalt
Building
Lot Description Some Trees
Story Two
Foundation 1238
Sewer City Sewer/Connected
Water City Water/Connected
Level or Stories Two
Structure Type Vinyl Siding
New Construction false
Schools
School District Owatonna
Read Less
Want to know what your home might be worth? Contact us for a FREE valuation!

Our team is ready to help you sell your home for the highest possible price ASAP






