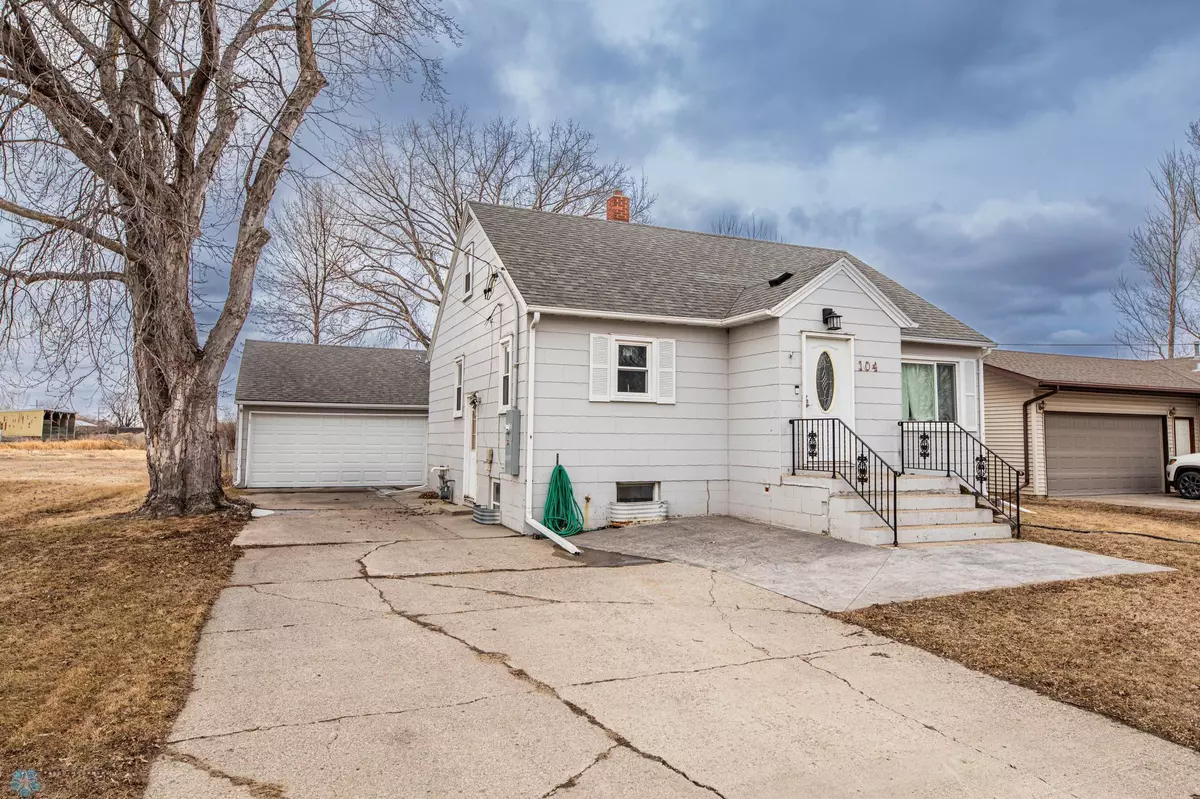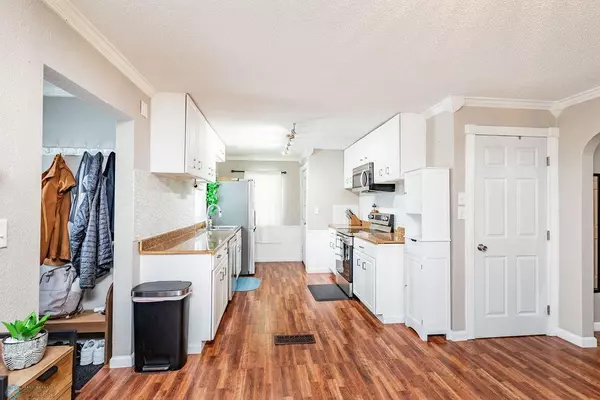$224,300
$229,000
2.1%For more information regarding the value of a property, please contact us for a free consultation.
104 4th ST SW Dilworth, MN 56529
4 Beds
2 Baths
1,906 SqFt
Key Details
Sold Price $224,300
Property Type Single Family Home
Sub Type Single Family Residence
Listing Status Sold
Purchase Type For Sale
Square Footage 1,906 sqft
Price per Sqft $117
Subdivision Auditors Outlots To Dilworth
MLS Listing ID 6690500
Sold Date 05/23/25
Bedrooms 4
Full Baths 1
Three Quarter Bath 1
Year Built 1948
Annual Tax Amount $2,289
Tax Year 2024
Contingent None
Lot Size 8,276 Sqft
Acres 0.19
Lot Dimensions 55 x 150
Property Sub-Type Single Family Residence
Property Description
Check out this adorable 1 1/2 story home located just on the edge of Dilworth, MN with taxes & specials under $4,000/year! The main level features a spacious living area, updated kitchen, 2 bedrooms and a full bath. Upstairs you'll find the flex room offers endless possibilities — whether you need a home office, playroom, additional sitting area, or bedroom, it's a great bonus space to suit your needs. Downstairs, you'll find 2 bedrooms, one that has a massive walk-in closet, a 3/4 bathroom, utility room + laundry. The home is equipped with gas forced air heat and newer central A/C, ensuring comfort year-round. Additionally, you'll enjoy ample storage space with both an oversized 2-stall garage and a convenient shed, providing plenty of room for all your outdoor essentials. If you're looking for a cozy home with character in a peaceful community, this charming 1 1/2 story home is a must-see. Don't miss the opportunity to make this beautiful property your new home. Schedule a showing today!
Location
State MN
County Clay
Zoning Residential-Single Family
Rooms
Basement Block
Dining Room Informal Dining Room
Interior
Heating Forced Air
Cooling Central Air
Flooring Carpet, Laminate
Fireplace No
Exterior
Parking Features Detached, Concrete
Garage Spaces 2.0
Fence Chain Link
Roof Type Architectural Shingle
Building
Lot Description Many Trees
Story One and One Half
Foundation 896
Sewer City Sewer/Connected
Water City Water/Connected
Level or Stories One and One Half
Structure Type Slate
New Construction false
Schools
School District Dilworth-Glyndon-Felton
Read Less
Want to know what your home might be worth? Contact us for a FREE valuation!

Our team is ready to help you sell your home for the highest possible price ASAP





