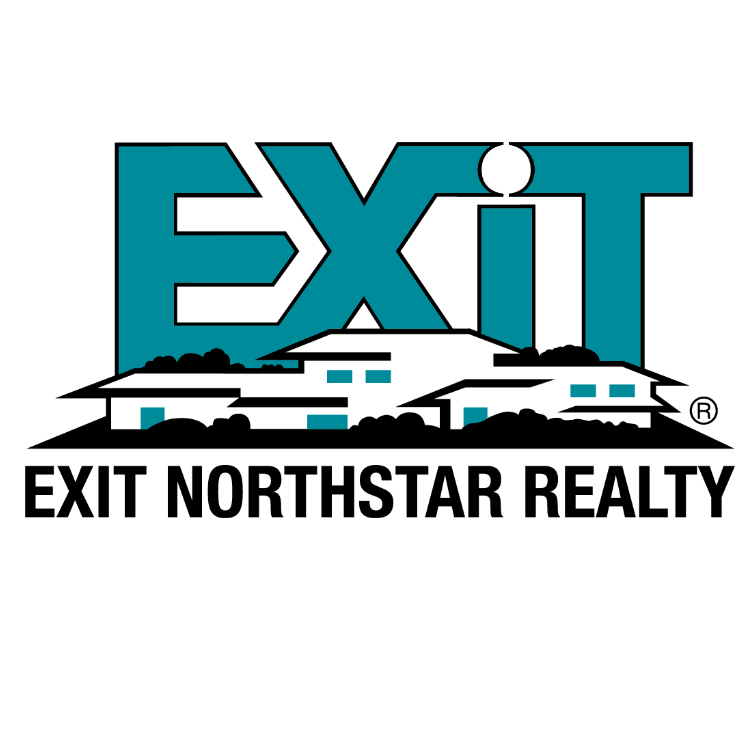$450,000
$375,000
20.0%For more information regarding the value of a property, please contact us for a free consultation.
12270 195th LN NW Elk River, MN 55330
4 Beds
3 Baths
3,236 SqFt
Key Details
Sold Price $450,000
Property Type Single Family Home
Sub Type Single Family Residence
Listing Status Sold
Purchase Type For Sale
Square Footage 3,236 sqft
Price per Sqft $139
Subdivision Lafayette Woods
MLS Listing ID 6659193
Sold Date 03/28/25
Bedrooms 4
Full Baths 2
Three Quarter Bath 1
HOA Fees $8/ann
Year Built 1997
Annual Tax Amount $5,728
Tax Year 2024
Contingent None
Lot Size 10,454 Sqft
Acres 0.24
Lot Dimensions 80x138
Property Sub-Type Single Family Residence
Property Description
This expansive 3,200+ sq. ft. home in a well-established Elk River neighborhood has everything you're looking for—sun-drenched spaces, soaring ceilings, and plenty of natural light! The open-concept main level is perfect for gathering, featuring a giant kitchen with stainless steel appliances, a center island, and a spacious eat-in area that looks out over your fully fenced backyard, complete with mature trees, woodlands, and frequent wildlife sightings. It's like having your own private retreat right at home! A double-sided gas fireplace connects the kitchen to the living room and formal dining area, making it perfect for cozy nights or entertaining.
The exterior is maintenance-free vinyl, making upkeep a breeze, and a large, charming covered front porch invites you to relax while taking in views of the wetlands across the street—a peaceful spot to enjoy the scenery.
Natural hardwood floors, new carpeting and and original woodwork flow throughout the space. The primary suite boasts a walk-in closet, ensuite featuring a jetted tub, separate shower with updated tile, and a brand-new glass door, plus windows framing those backyard views. A 2nd bedroom and full bath complete the main level, along with a convenient laundry room and mudroom leading to the attached 3-car garage with 11 ft ceilings and tons of storage.
The lower level has a massive family room with a walkout to the backyard, an oversized 3-piece bath, and two sunny bedrooms. The unfinished utility space offers great storage or the potential for a fun office or flex space. Updates include furnace, roof, carpeting, AC unit, and cleaned ductwork. Plus, you're close to everything—shopping, dining, schools, parks, and nature preserves! It's the perfect mix of metro convenience and peaceful retreat. With a few updates, this home is a fantastic equity opportunity—homes like this are hard to find at this price in the area!
Location
State MN
County Sherburne
Zoning Residential-Single Family
Rooms
Basement Daylight/Lookout Windows, Finished, Full, Walkout
Dining Room Breakfast Area, Separate/Formal Dining Room
Interior
Heating Forced Air
Cooling Central Air
Fireplaces Number 1
Fireplaces Type Two Sided, Gas, Living Room
Fireplace Yes
Appliance Air-To-Air Exchanger, Dishwasher, Disposal, Dryer, Humidifier, Gas Water Heater, Microwave, Refrigerator, Stainless Steel Appliances, Washer
Exterior
Parking Features Attached Garage, Asphalt
Garage Spaces 3.0
Fence Chain Link, Full
Roof Type Age 8 Years or Less
Building
Lot Description Many Trees
Story One
Foundation 1864
Sewer City Sewer/Connected
Water City Water/Connected
Level or Stories One
Structure Type Vinyl Siding
New Construction false
Schools
School District Elk River
Others
HOA Fee Include Other
Read Less
Want to know what your home might be worth? Contact us for a FREE valuation!

Our team is ready to help you sell your home for the highest possible price ASAP


