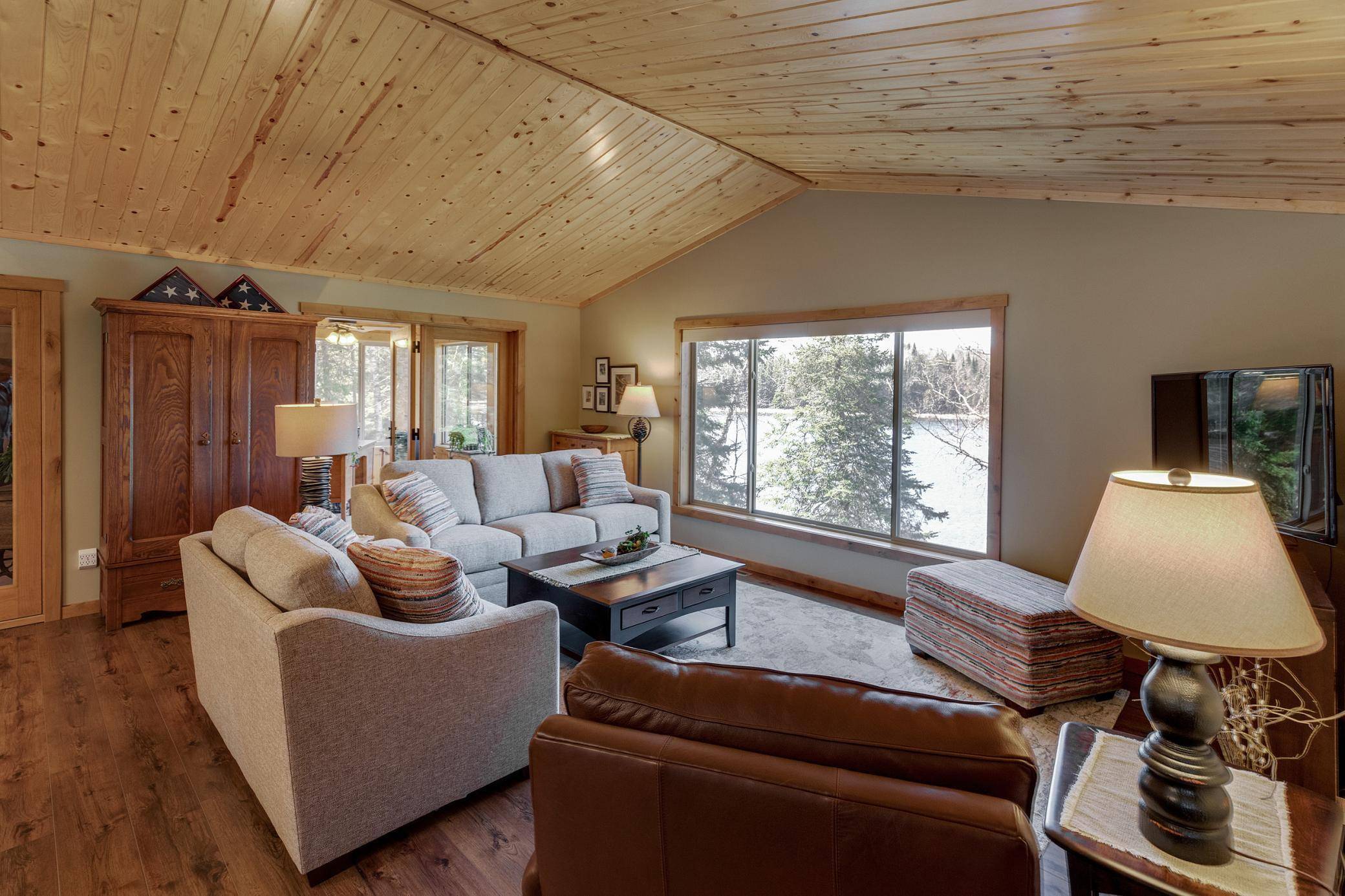$750,000
$749,900
For more information regarding the value of a property, please contact us for a free consultation.
6465 Eagle Ridge RD NW Shingobee Twp, MN 56484
3 Beds
2 Baths
2,448 SqFt
Key Details
Sold Price $750,000
Property Type Single Family Home
Sub Type Single Family Residence
Listing Status Sold
Purchase Type For Sale
Square Footage 2,448 sqft
Price per Sqft $306
Subdivision Eagle Ridge
MLS Listing ID 6712719
Sold Date 06/26/25
Bedrooms 3
Full Baths 2
Year Built 1985
Annual Tax Amount $1,572
Tax Year 2024
Contingent None
Lot Size 0.930 Acres
Acres 0.93
Lot Dimensions 100x405x98x416
Property Sub-Type Single Family Residence
Property Description
Stunning Lakeside Retreat on Shingobee Bay – Move-In Ready! Welcome to your dream home on the peaceful shores of Shingobee Bay of Leech Lake. This beautifully remodeled 3-bedroom, 2-bath home offers the perfect blend of modern updates and serene lakeside living. Completely upgraded from top to bottom, featuring: New windows, LP Smart Siding, and shingles, Custom Lambert cabinets and elegant granite countertops. A reliable Generac generator for peace of mind and 3-season porch facing the lake — perfect for morning coffee or evening sunsets. Enjoy excellent fishing right from your dock and take advantage of the end-of-the-road privacy. Located just 5 miles from Walker on a paved road, this home offers convenience without sacrificing tranquility. Whether you're looking for a full-time residence or a weekend getaway, this property needs nothing – just move in and start enjoying the lake life.
Location
State MN
County Cass
Zoning Residential-Single Family
Body of Water Leech
Lake Name Leech
Rooms
Basement Block, Egress Window(s), Finished, Full, Walkout
Dining Room Kitchen/Dining Room
Interior
Heating Forced Air
Cooling Central Air
Fireplace No
Appliance Dishwasher, Fuel Tank - Rented, Gas Water Heater, Microwave, Range, Refrigerator, Water Softener Owned
Exterior
Parking Features Attached Garage, Gravel, Asphalt, Garage Door Opener
Garage Spaces 1.0
Fence None
Pool None
Waterfront Description Lake Front
View Y/N Lake
View Lake
Roof Type Age Over 8 Years,Architectural Shingle
Road Frontage No
Building
Lot Description Some Trees
Story One
Foundation 1092
Sewer Tank with Drainage Field
Water Submersible - 4 Inch
Level or Stories One
Structure Type Engineered Wood
New Construction false
Schools
School District Walker-Hackensack-Akeley
Read Less
Want to know what your home might be worth? Contact us for a FREE valuation!

Our team is ready to help you sell your home for the highest possible price ASAP





