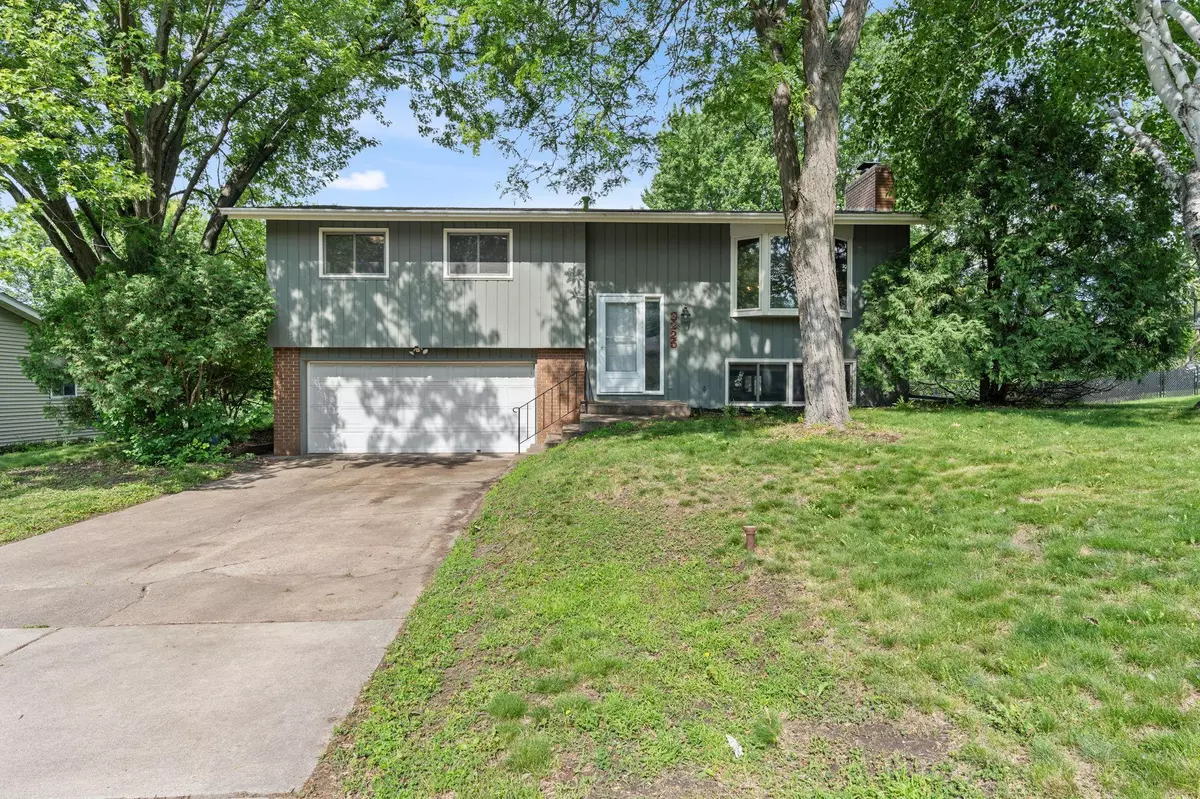$360,000
$349,000
3.2%For more information regarding the value of a property, please contact us for a free consultation.
3225 Hillsboro AVE N New Hope, MN 55427
3 Beds
2 Baths
1,667 SqFt
Key Details
Sold Price $360,000
Property Type Single Family Home
Sub Type Single Family Residence
Listing Status Sold
Purchase Type For Sale
Square Footage 1,667 sqft
Price per Sqft $215
Subdivision Holberg Heights
MLS Listing ID 6723588
Sold Date 07/25/25
Bedrooms 3
Full Baths 1
Three Quarter Bath 1
Year Built 1969
Annual Tax Amount $5,233
Tax Year 2025
Contingent None
Lot Size 10,454 Sqft
Acres 0.24
Lot Dimensions 90x118
Property Sub-Type Single Family Residence
Property Description
Welcome to this beautifully maintained 3-bedroom, 2-bath home offering comfort, style, and space for everyday living and entertaining. Step inside to discover a bright, open-concept kitchen that flows seamlessly into the living and dining areas—perfect for hosting guests or enjoying quiet family time.
The spacious primary bedroom features a private en suite bath, providing a serene retreat at the end of the day. Two additional bedrooms offer flexibility for guests, a home office, or growing families.
Outside, enjoy the expansive deck overlooking a fully fenced backyard—ideal for summer barbecues, pets, or outdoor play. The finished basement adds extra living space, perfect for a media room, home gym, or bonus family area.
Located in a friendly neighborhood with easy access to local amenities, this home combines functionality and charm in one fantastic package. Don't miss your chance to make it yours!
Location
State MN
County Hennepin
Zoning Residential-Single Family
Rooms
Basement Finished
Dining Room Informal Dining Room
Interior
Heating Forced Air
Cooling Central Air
Fireplaces Number 2
Fireplaces Type Family Room, Living Room, Wood Burning
Fireplace Yes
Appliance Dishwasher, Disposal, Dryer, Microwave, Range, Refrigerator, Washer
Exterior
Parking Features Attached Garage
Garage Spaces 2.0
Fence Chain Link, Full
Roof Type Age Over 8 Years,Asphalt
Building
Lot Description Public Transit (w/in 6 blks), Some Trees
Story Split Entry (Bi-Level)
Foundation 676
Sewer City Sewer/Connected
Water City Water/Connected
Level or Stories Split Entry (Bi-Level)
Structure Type Brick/Stone,Wood Siding
New Construction false
Schools
School District Robbinsdale
Read Less
Want to know what your home might be worth? Contact us for a FREE valuation!

Our team is ready to help you sell your home for the highest possible price ASAP






