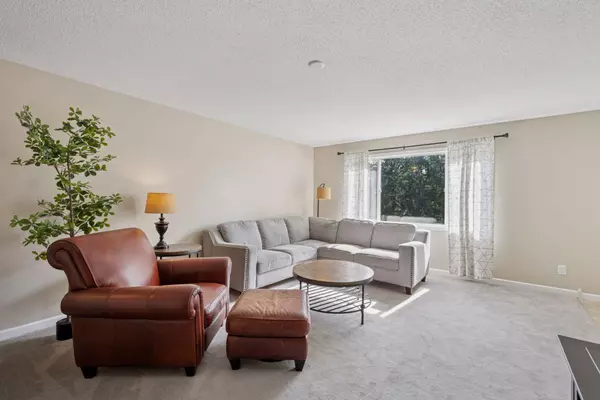$420,000
$399,999
5.0%For more information regarding the value of a property, please contact us for a free consultation.
6520 Nathan LN N Maple Grove, MN 55369
4 Beds
2 Baths
2,101 SqFt
Key Details
Sold Price $420,000
Property Type Single Family Home
Sub Type Single Family Residence
Listing Status Sold
Purchase Type For Sale
Square Footage 2,101 sqft
Price per Sqft $199
Subdivision Eagle Lake Heights 4Th Add
MLS Listing ID 6745408
Sold Date 08/01/25
Bedrooms 4
Full Baths 1
Three Quarter Bath 1
Year Built 1983
Annual Tax Amount $4,595
Tax Year 2025
Contingent None
Lot Size 10,454 Sqft
Acres 0.24
Lot Dimensions 78.84x130
Property Sub-Type Single Family Residence
Property Description
Spectacular Maple Grove home and location within steps from Eagle Lake and nestled on a private, cul-de-sac. Exceptionally maintained and updated home in a prime Maple Grove location! Wonderful area with walking paths, close to lake access & parks, shopping, restaurants, and easy access to 169. Light and bright floor plan with large windows. Neutral, modern colors, white trim, and paneled white doors throughout. Stylish kitchen featuring natural oak cabinetry, SS appliances, kitchen window, and attached spacious informal dining area. Walkout to private deck from dining. Gorgeous main level bath updated in 2024 with modern tile, vanity with double sinks, and tiled shower. Primary bedroom with its own private walk-through access to main bathroom. Retreat to the basement that offers cozy family room, den, 2 additional bedrooms, and laundry/storage space. Enjoy the outdoors on the oversized back deck and fully fenced backyard. Other special features: Furnace and A/C replaced in 2023. double windows in both upper bedrooms that bring in a ton of natural light, mudroom/storage closet located right off the foyer, 3/4 bathroom in the lower level, upgraded concrete driveway, short walk to neighborhood Woodcrest Park, and so much more! A perfect place to call your next home!
Location
State MN
County Hennepin
Zoning Residential-Single Family
Rooms
Basement Block, Daylight/Lookout Windows, Finished, Full, Sump Pump
Dining Room Informal Dining Room, Kitchen/Dining Room
Interior
Heating Forced Air
Cooling Central Air
Fireplace No
Appliance Dishwasher, Dryer, Microwave, Range, Refrigerator, Washer, Water Softener Owned
Exterior
Parking Features Attached Garage, Garage Door Opener
Garage Spaces 2.0
Fence Chain Link
Pool None
Roof Type Age 8 Years or Less,Asphalt
Building
Lot Description Public Transit (w/in 6 blks), Some Trees
Story Split Entry (Bi-Level)
Foundation 1148
Sewer City Sewer/Connected
Water City Water/Connected
Level or Stories Split Entry (Bi-Level)
Structure Type Vinyl Siding
New Construction false
Schools
School District Osseo
Read Less
Want to know what your home might be worth? Contact us for a FREE valuation!

Our team is ready to help you sell your home for the highest possible price ASAP





