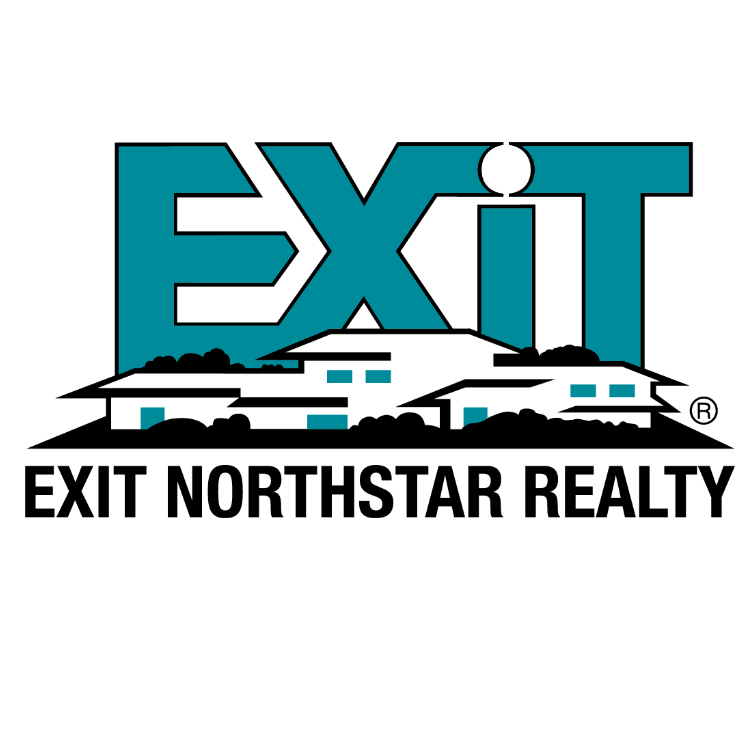$464,900
$464,900
For more information regarding the value of a property, please contact us for a free consultation.
6601 Barberry LN Eden Prairie, MN 55346
3 Beds
2 Baths
2,028 SqFt
Key Details
Sold Price $464,900
Property Type Single Family Home
Sub Type Single Family Residence
Listing Status Sold
Purchase Type For Sale
Square Footage 2,028 sqft
Price per Sqft $229
Subdivision Valley Knolls Add
MLS Listing ID 6762688
Sold Date 08/22/25
Bedrooms 3
Full Baths 1
Three Quarter Bath 1
Year Built 1977
Annual Tax Amount $5,274
Tax Year 2025
Contingent None
Lot Size 0.330 Acres
Acres 0.33
Lot Dimensions 125x130x123x106
Property Sub-Type Single Family Residence
Property Description
Prime Location nestled on a larger fenced yard across the street from Edenbrook Trails & near schools! Well cared for home with lots of updates! The main floor features wood floors & spacious rooms, the kitchen has stainless steel appliances, ample raised panel cabinets, informal dining room features built-in hutch/desk area, spacious formal dining room w/ patio doors that bring you to the bright sunroom. Upstairs you will find the large living room, 2 nice size bedrooms w/ nice closet organizers & full bathroom! The lower level boasts charm with the exposed beams and fireplace in the large family room, the 3rd bedroom and a nicely updated 3/4 bath, you'll love the large laundry room w/ cabinets & folding table! Lots of storage in the crawl space. The sunroom brings you to the large patio and fenced-in yard! Don't miss the large garage (24.5' deep & 21' wide). Lots of updates: 2017 Windows; 2020 Roof, siding/stone, gutters, sunroom windows & front door; 2022 Carpet throughout & LL bathroom remodel; 2023 Furnace & AC.
Location
State MN
County Hennepin
Zoning Residential-Single Family
Rooms
Basement Daylight/Lookout Windows, Drain Tiled, Finished, Full, Sump Pump, Tile Shower
Dining Room Informal Dining Room, Separate/Formal Dining Room
Interior
Heating Forced Air
Cooling Central Air
Fireplaces Number 1
Fireplaces Type Family Room, Wood Burning
Fireplace Yes
Appliance Dishwasher, Disposal, Dryer, Microwave, Range, Refrigerator, Stainless Steel Appliances, Washer
Exterior
Parking Features Attached Garage, Concrete, Garage Door Opener
Garage Spaces 2.0
Fence Full, Privacy, Wire
Roof Type Age 8 Years or Less,Architectural Shingle,Asphalt,Pitched
Building
Lot Description Corner Lot, Some Trees
Story Three Level Split
Foundation 1233
Sewer City Sewer/Connected
Water City Water/Connected
Level or Stories Three Level Split
Structure Type Brick/Stone,Metal Siding
New Construction false
Schools
School District Eden Prairie
Read Less
Want to know what your home might be worth? Contact us for a FREE valuation!

Our team is ready to help you sell your home for the highest possible price ASAP






