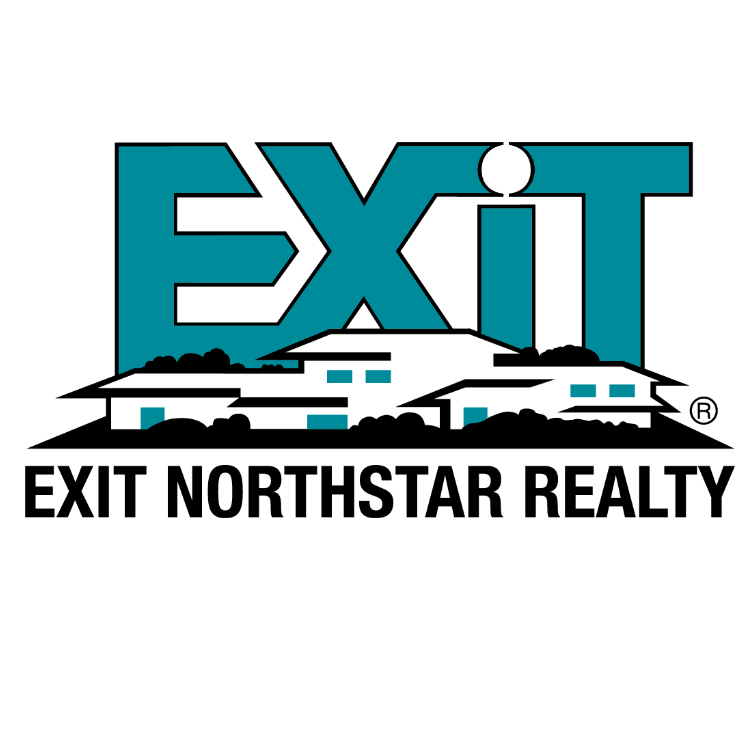$557,000
$565,000
1.4%For more information regarding the value of a property, please contact us for a free consultation.
9871 7th ST N Lake Elmo, MN 55042
4 Beds
3 Baths
2,480 SqFt
Key Details
Sold Price $557,000
Property Type Single Family Home
Sub Type Single Family Residence
Listing Status Sold
Purchase Type For Sale
Square Footage 2,480 sqft
Price per Sqft $224
MLS Listing ID 6769837
Sold Date 09/05/25
Bedrooms 4
Full Baths 2
Half Baths 1
HOA Fees $48/qua
Year Built 2014
Annual Tax Amount $5,425
Tax Year 2025
Contingent None
Lot Size 8,712 Sqft
Acres 0.2
Lot Dimensions 64x129x64x139
Property Sub-Type Single Family Residence
Property Description
Great value and price for this beautifully upgraded Sinclair plan. This home was the original Lennar model and it shows. Thoughtful details throughout include custom exterior finishes, a statement fireplace surround, tray ceiling in the primary suite, and a custom-painted kitchen island.
Upstairs you'll find four spacious bedrooms and a large laundry room. The lower level is partially finished, perfect as a rec room or gym, with potential to add a fifth bedroom and additional living space.
Enjoy peaceful neighborhood walks on sidewalks or take advantage of the close proximity to Lake Elmo Park Reserve for swimming, boating, and hiking. Just minutes from shopping, dining, and daily conveniences.
Fresh interior paint and maturing backyard plantings provide both move-in-ready comfort and added privacy. This home offers a fantastic combination of location, space, and style. Don't miss it.
Location
State MN
County Washington
Zoning Residential-Single Family
Rooms
Basement Drain Tiled, Egress Window(s), Full, Concrete, Sump Pump
Dining Room Eat In Kitchen, Informal Dining Room, Living/Dining Room
Interior
Heating Forced Air
Cooling Central Air
Fireplaces Number 1
Fireplaces Type Gas, Living Room, Stone
Fireplace No
Appliance Dishwasher, Disposal, Dryer, Humidifier, Microwave, Range, Refrigerator, Wall Oven, Washer, Water Softener Owned
Exterior
Parking Features Attached Garage, Asphalt
Garage Spaces 3.0
Fence None
Roof Type Age 8 Years or Less,Asphalt
Building
Lot Description Corner Lot, Many Trees
Story Two
Foundation 1086
Sewer City Sewer/Connected
Water City Water/Connected
Level or Stories Two
Structure Type Brick/Stone,Vinyl Siding,Wood Siding
New Construction false
Schools
School District Stillwater
Others
HOA Fee Include Other,Professional Mgmt,Shared Amenities
Restrictions Architecture Committee
Read Less
Want to know what your home might be worth? Contact us for a FREE valuation!

Our team is ready to help you sell your home for the highest possible price ASAP






