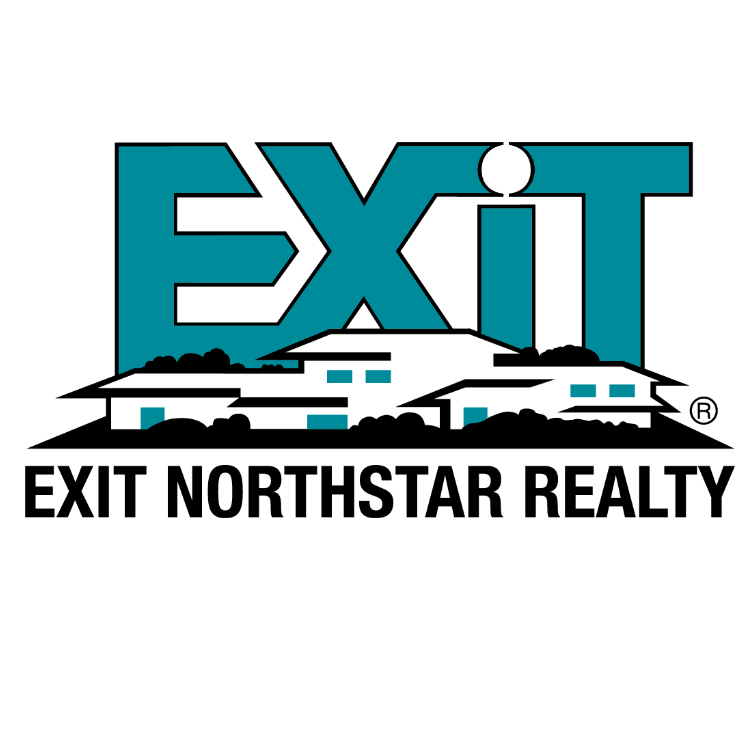$430,000
$430,000
For more information regarding the value of a property, please contact us for a free consultation.
10424 Zenith AVE S Bloomington, MN 55431
3 Beds
2 Baths
2,605 SqFt
Key Details
Sold Price $430,000
Property Type Single Family Home
Sub Type Single Family Residence
Listing Status Sold
Purchase Type For Sale
Square Footage 2,605 sqft
Price per Sqft $165
Subdivision Rgt Canterbury Gardens-Part Of
MLS Listing ID 6766412
Sold Date 09/10/25
Bedrooms 3
Full Baths 1
Three Quarter Bath 1
Year Built 1955
Annual Tax Amount $4,279
Tax Year 2025
Contingent None
Lot Size 0.270 Acres
Acres 0.27
Property Sub-Type Single Family Residence
Property Description
Exceptionally cared for and maintained Rambler situated on a wonderful lot! This house has been beautifully remodeled featuring a large open kitchen with granite counters, ample cabinets and counter space, NEW stainless appliances, center cooking/serving island, intricate lighting and coffee bar! The rest of the home features 3 bedrooms on the main level, large family room off the kitchen with a gas fireplace, hardwood floors, gorgeous tile bathrooms with glass doors. The lower level offers a spacious 2nd family/rec room, large immaculate laundry room & shop. The yard is pristine with a quiet concealed patio, fence and fire pit. Don't miss the oversized 2+ car garage with built in storage shed behind it for yard equipment or bikes. Close to shopping, food and amenities.
Location
State MN
County Hennepin
Zoning Residential-Single Family
Rooms
Basement Block, Daylight/Lookout Windows, Finished, Full, Storage Space, Tile Shower
Dining Room Breakfast Bar, Breakfast Area, Eat In Kitchen, Informal Dining Room, Kitchen/Dining Room
Interior
Heating Forced Air, Fireplace(s)
Cooling Central Air, Dual
Fireplaces Number 1
Fireplaces Type Family Room, Gas
Fireplace Yes
Appliance Dishwasher, Disposal, Dryer, Exhaust Fan, Gas Water Heater, Microwave, Range, Refrigerator, Stainless Steel Appliances, Washer, Wine Cooler
Exterior
Parking Features Detached, Concrete, Garage Door Opener, Storage
Garage Spaces 2.0
Fence Chain Link, Full
Pool None
Roof Type Asphalt,Pitched
Building
Lot Description Public Transit (w/in 6 blks), Many Trees
Story One
Foundation 1350
Sewer City Sewer - In Street
Water City Water - In Street
Level or Stories One
Structure Type Wood Siding
New Construction false
Schools
School District Bloomington
Read Less
Want to know what your home might be worth? Contact us for a FREE valuation!

Our team is ready to help you sell your home for the highest possible price ASAP






