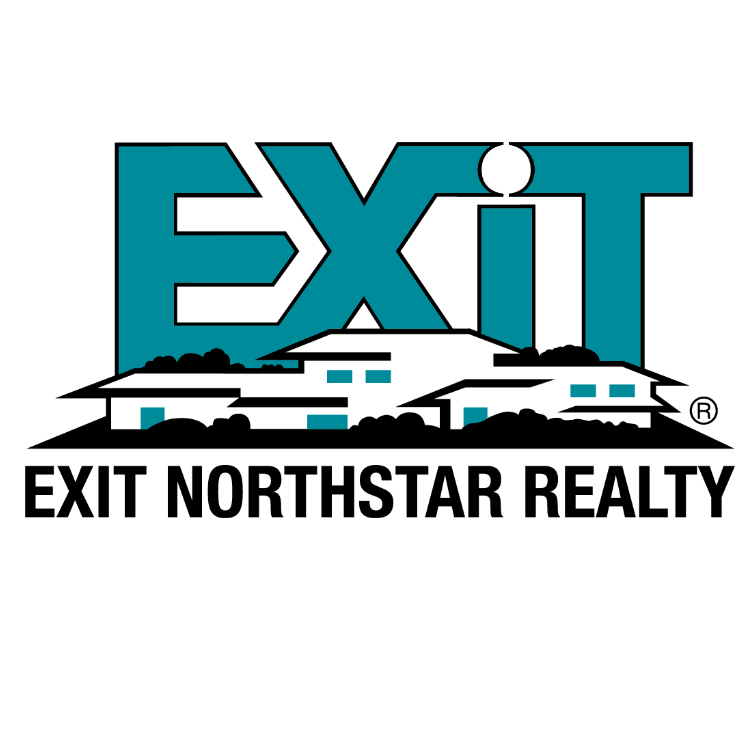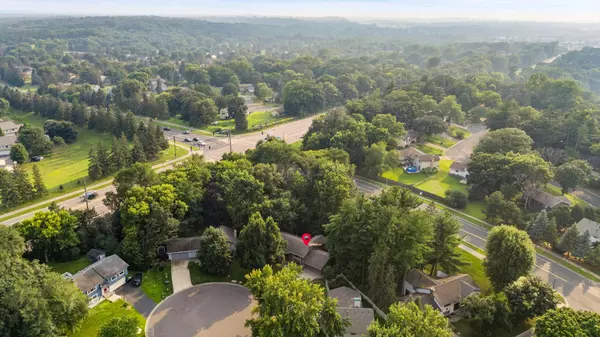$425,000
$400,000
6.3%For more information regarding the value of a property, please contact us for a free consultation.
1696 Walnut CT Eagan, MN 55122
5 Beds
2 Baths
2,296 SqFt
Key Details
Sold Price $425,000
Property Type Single Family Home
Sub Type Single Family Residence
Listing Status Sold
Purchase Type For Sale
Square Footage 2,296 sqft
Price per Sqft $185
Subdivision Woodgate
MLS Listing ID 6765044
Sold Date 09/16/25
Bedrooms 5
Full Baths 1
Three Quarter Bath 1
Year Built 1974
Annual Tax Amount $4,754
Tax Year 2025
Contingent None
Lot Size 0.330 Acres
Acres 0.33
Lot Dimensions 26x24x150x144x165
Property Sub-Type Single Family Residence
Property Description
Welcome to this beautifully maintained home featuring stunning craftsmanship and thoughtful updates throughout. Enjoy peace of mind with Andersen windows and quality finishes at every turn. The spacious kitchen is both functional and stylish, offering generous granite countertops and a sleek stone backsplash. Relax by the cozy fireplace in the living room or soak in the natural light from the sunroom overlooking the private, manicured backyard.
Retreat to the oversized primary bedroom with dual closets and direct access to a fully updated bath. The lower level offers an L-shaped family room with character-rich Chicago brick fireplace, convenient access to the laundry area, and a beautifully tiled second bathroom. You'll love the insulated and heated attached garage, equipped with built-in cabinets and ample storage—plus a bonus 7x7 garden shed. Additional features include a concrete driveway and a central vacuum system for easy cleaning. Located in the sought-after Eastview High School boundary.
Location
State MN
County Dakota
Zoning Residential-Single Family
Rooms
Basement Daylight/Lookout Windows, Egress Window(s), Finished, Full
Dining Room Kitchen/Dining Room
Interior
Heating Forced Air
Cooling Central Air
Fireplaces Number 2
Fireplaces Type Brick, Family Room, Living Room, Wood Burning
Fireplace Yes
Appliance Dishwasher, Dryer, Electronic Air Filter, Gas Water Heater, Microwave, Range, Refrigerator, Stainless Steel Appliances, Washer, Water Softener Owned
Exterior
Parking Features Attached Garage, Concrete
Garage Spaces 2.0
Fence None
Pool None
Roof Type Asphalt
Building
Lot Description Public Transit (w/in 6 blks), Irregular Lot, Property Adjoins Public Land, Many Trees
Story Split Entry (Bi-Level)
Foundation 1050
Sewer City Sewer/Connected
Water City Water/Connected
Level or Stories Split Entry (Bi-Level)
Structure Type Brick/Stone,Wood Siding
New Construction false
Schools
School District Rosemount-Apple Valley-Eagan
Read Less
Want to know what your home might be worth? Contact us for a FREE valuation!

Our team is ready to help you sell your home for the highest possible price ASAP






