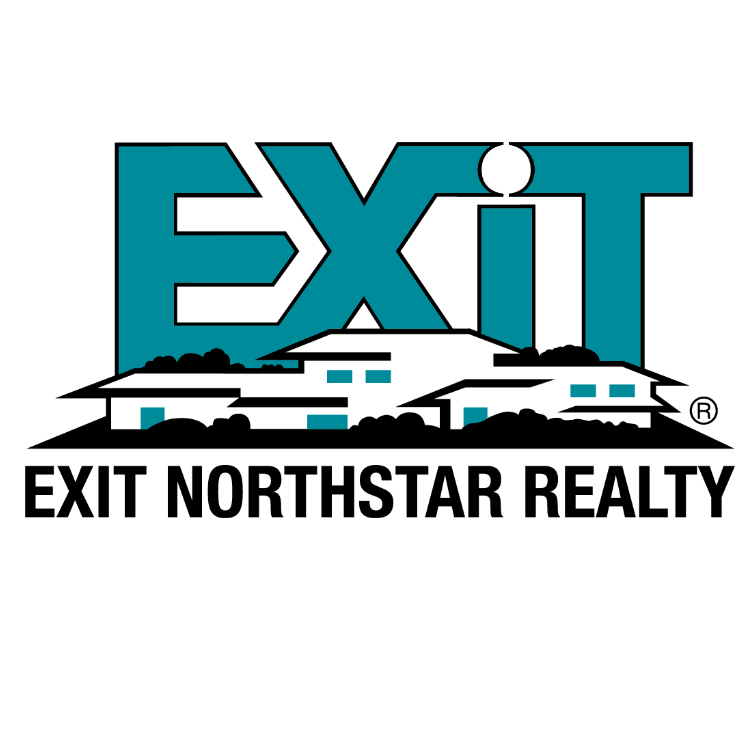$249,000
$239,900
3.8%For more information regarding the value of a property, please contact us for a free consultation.
1309 Adams AVE Fairmont, MN 56031
3 Beds
4 Baths
1,342 SqFt
Key Details
Sold Price $249,000
Property Type Single Family Home
Sub Type Single Family Residence
Listing Status Sold
Purchase Type For Sale
Square Footage 1,342 sqft
Price per Sqft $185
Subdivision Greenfield
MLS Listing ID 6776490
Sold Date 09/18/25
Bedrooms 3
Full Baths 1
Half Baths 1
Three Quarter Bath 2
Year Built 1986
Annual Tax Amount $2,815
Tax Year 2025
Contingent None
Lot Size 0.290 Acres
Acres 0.29
Lot Dimensions 100x125
Property Sub-Type Single Family Residence
Property Description
3BR/4BA 1,342 sqft modular home with main floor living and GREAT location. Living room features a large storage closet, informal dining area and kitchen both remodeled in 2020, designed with beautiful birch cabinetry (cherry wood stain), soft-close drawers, pull-out pantry cabinet, garbage and recycle pull-out, a sleek stainless steel farmhouse sink, and a full set of newer stainless steel appliances—all included with the home. Down the hall, you'll find three comfortable bedrooms in varying sizes, including a primary suite with a private ¾ bath and generous closet space, full hallway bath and linen closet. The unfinished basement has excellent potential with a dedicated storage room and ¾ bathroom already in place—ideal for a workshop, rec room, or future expansion. Enjoy outdoor living in the backyard on the newer patio with a nook perfect for a hot tub—the adjacent newer 12x16 storage shed is already wired for one! RV plug near the walkthrough garage door is ready for your camper.
Location
State MN
County Martin
Zoning Residential-Single Family
Rooms
Basement Block, Drain Tiled, Full, Storage Space, Sump Pump, Unfinished
Dining Room Informal Dining Room
Interior
Heating Forced Air
Cooling Central Air
Fireplace No
Appliance Air-To-Air Exchanger, Dishwasher, Disposal, Dryer, Gas Water Heater, Water Osmosis System, Microwave, Range, Refrigerator, Stainless Steel Appliances, Washer
Exterior
Parking Features Attached Garage, Concrete, Heated Garage, Insulated Garage
Garage Spaces 2.0
Fence Partial, Privacy
Roof Type Asphalt
Building
Lot Description Many Trees
Story One
Foundation 1342
Sewer City Sewer/Connected
Water City Water/Connected
Level or Stories One
Structure Type Metal Siding
New Construction false
Schools
School District Fairmont Area Schools
Read Less
Want to know what your home might be worth? Contact us for a FREE valuation!

Our team is ready to help you sell your home for the highest possible price ASAP






